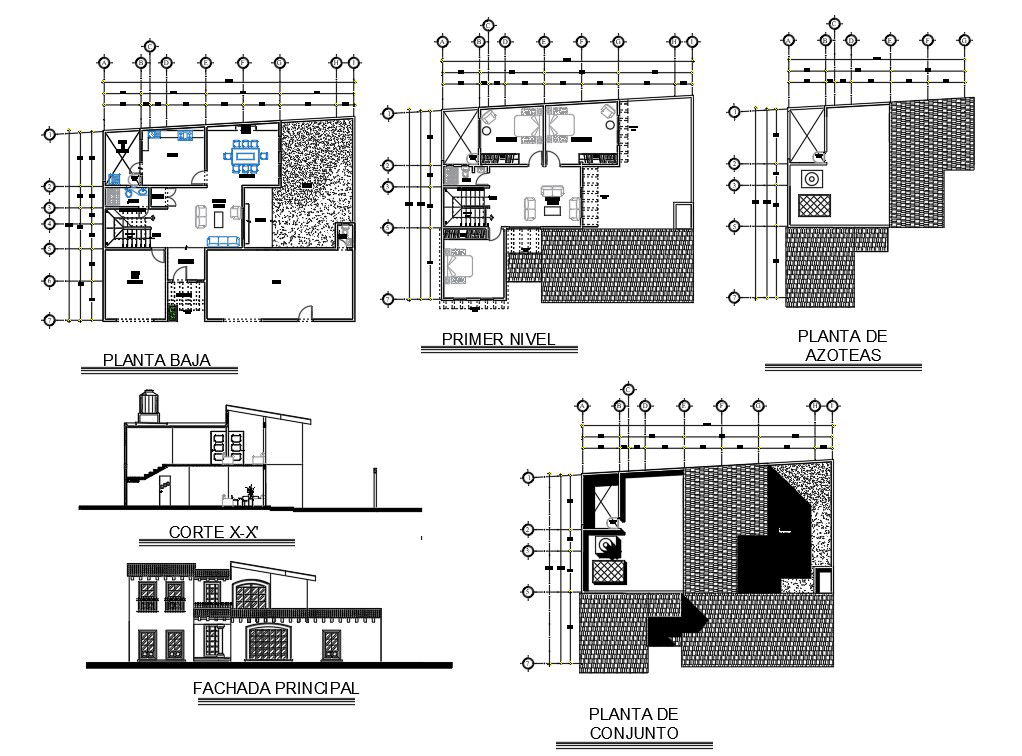Family House Detail
Description
House detail of Section design, Elevation Design, And Floor lay-out Design Include the Autocad file. and with all
furniture design.
File Type:
Autocad
File Size:
373 KB
Category::
Architecture
Sub Category::
Single Story Apartment
type:
Free
Uploaded by:
Priyanka
Patel
