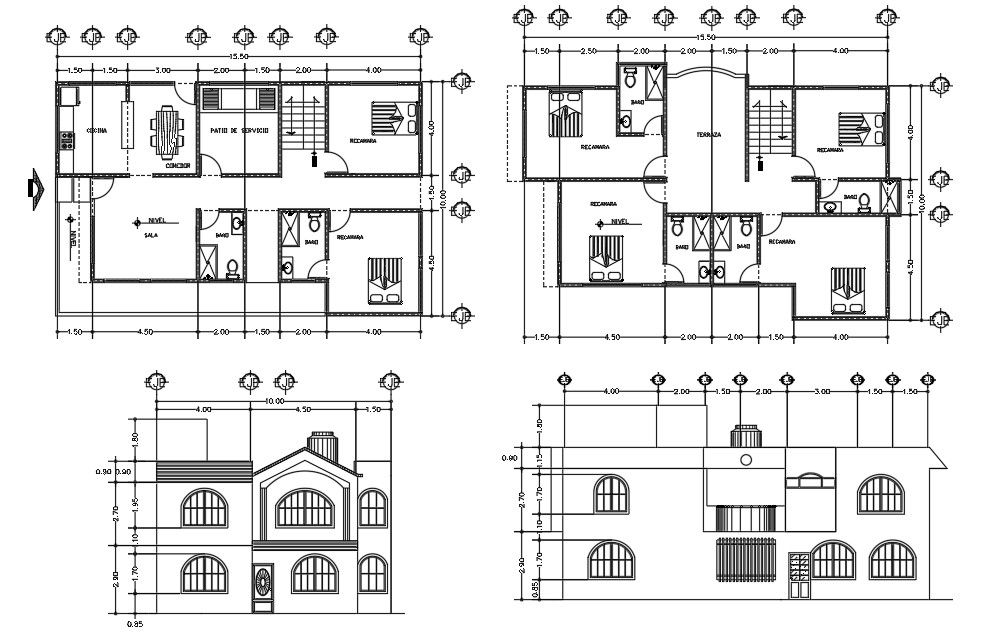Modern House Plan In DWG File
Description
Modern House Design In DWG File which shows a plan of living room, kitchen, dining room, bedrooms, empty area, stairs details with dimensions.
File Type:
3d max
File Size:
250 KB
Category::
Architecture
Sub Category::
House Interiors Projects
type:
Gold
Uploaded by:
Priyanka
Patel
