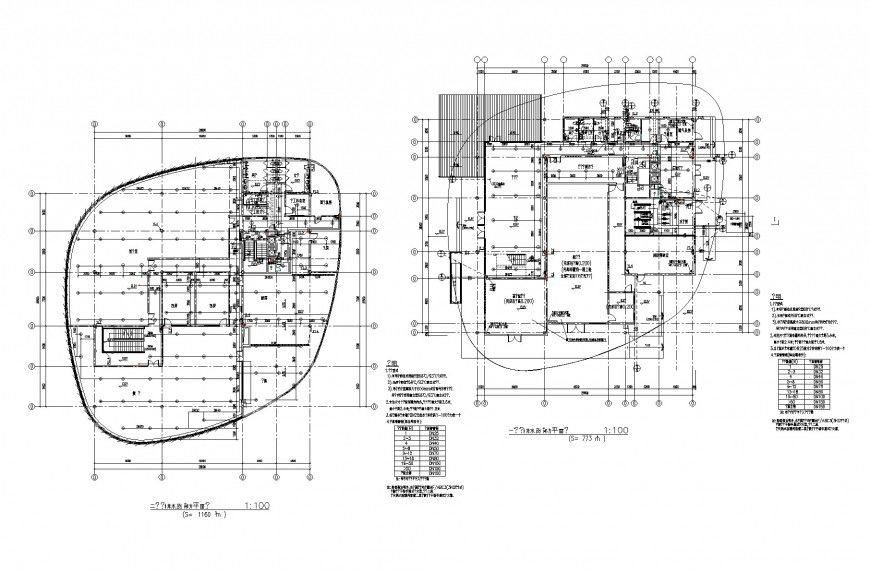Business hub planning dwg file
Description
Business hub planning dwg file, centre line plan detail, dimension detail, hatching detail, furniture detail in door and window detail, legend detail, specification detail, leveling detail, hidden lien detail, scale 1:100 detail, etc.
Uploaded by:
Eiz
Luna

