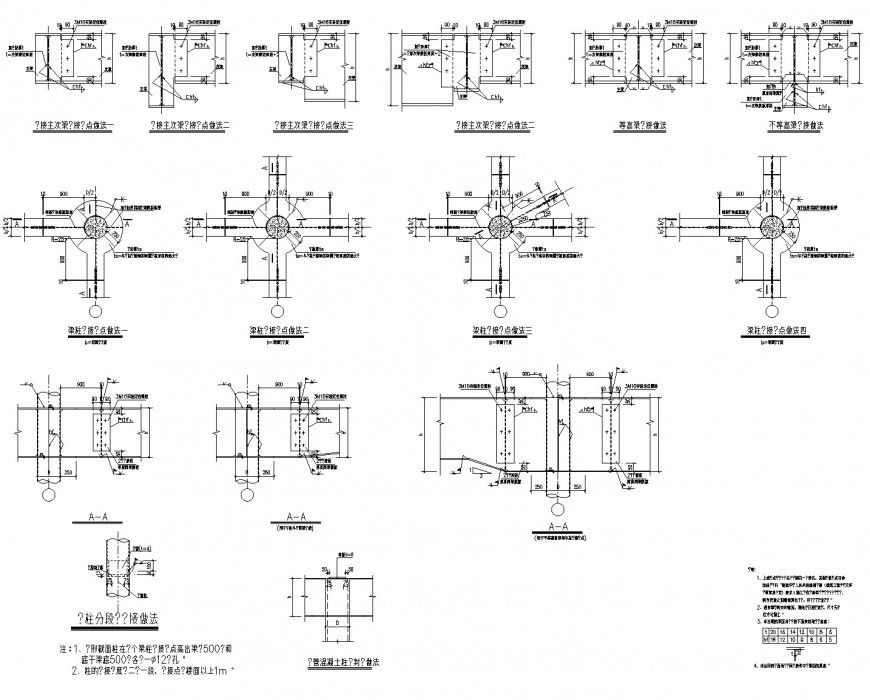Pipe section plan layout file
Description
Pipe section plan layout file, dimension detail, naming detail, concrete mortar detail, bolt nut detail, reinforcement detail, etc.
File Type:
DWG
File Size:
1.9 MB
Category::
Dwg Cad Blocks
Sub Category::
Sanitary CAD Blocks And Model
type:
Gold
Uploaded by:
Eiz
Luna

