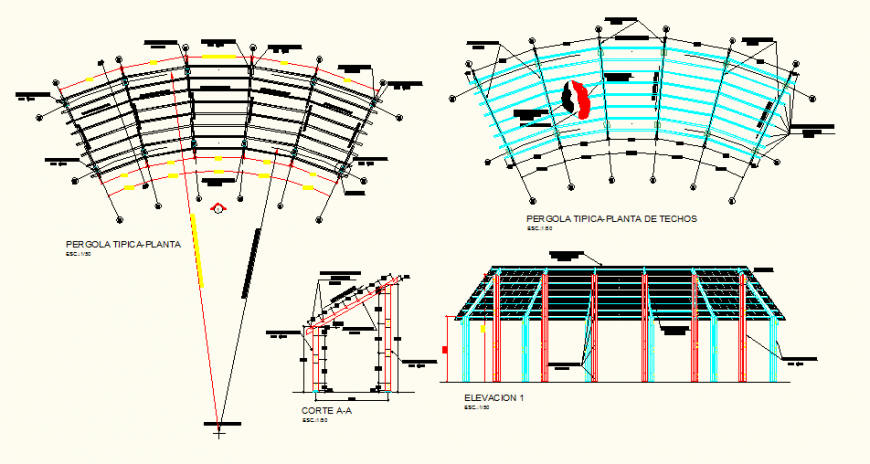Wooden roof structure detail elevation and plan autocad file
Description
Wooden roof structure detail elevation and plan autocad file, section line detail, scale 1:50 detail, hatching detail, dimension detail, front elevation detail, section A-A detail, naming detail, column detail, etc.
Uploaded by:
Eiz
Luna
