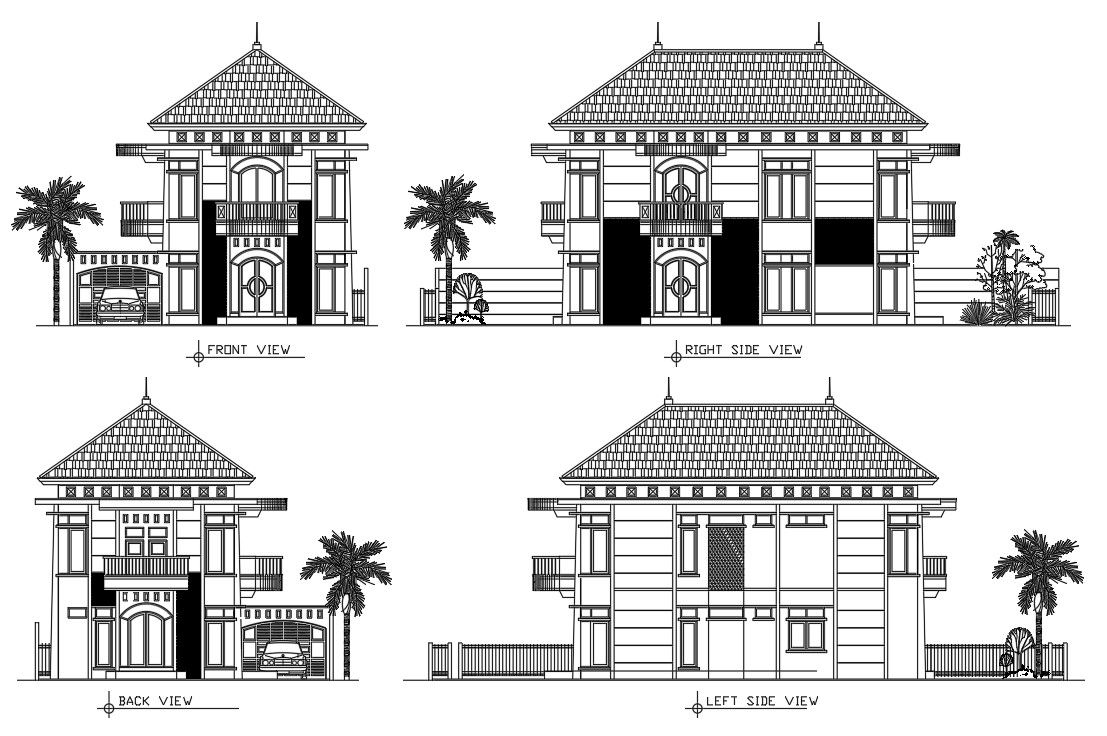House Elevation In DWG File
Description
House Elevation In DWG File which shows a front view, back view, right side view and left the side view of the house.
File Type:
Autocad
File Size:
975 KB
Category::
Architecture
Sub Category::
House Interiors Projects
type:
Gold
Uploaded by:
Priyanka
Patel

