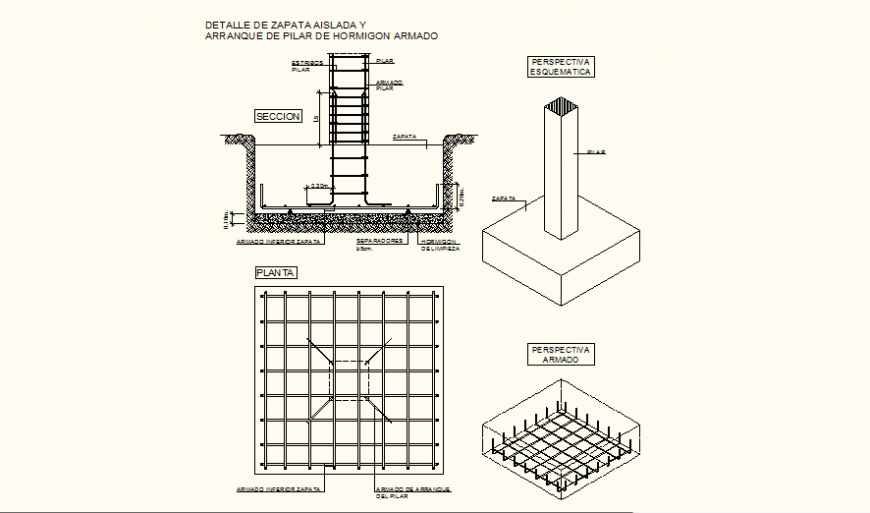Reinforced concrete footing and pillar detail elevation and plan dwg file
Description
Reinforced concrete footing and pillar detail elevation and plan dwg file, top view detail, isometric view detail, section detail, reinforcement detail, stirrups detail, cover detail, nut bolt detail, hatching detail, overlapping detail, etc.
Uploaded by:
Eiz
Luna
