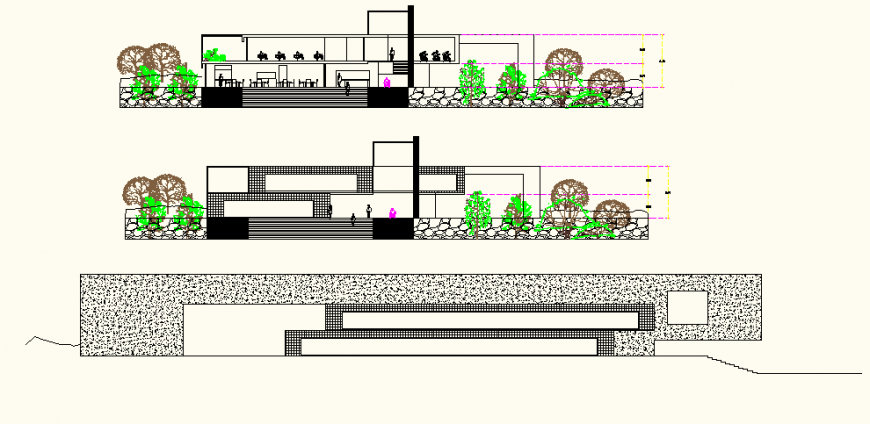Restaurant detail elevation and plan autocad file
Description
Restaurant detail elevation and plan autocad file, concreting detail, furniture detail, stair detail, landscaping trees detail, door and window detail, dimension detail, etc.
Uploaded by:
Eiz
Luna
