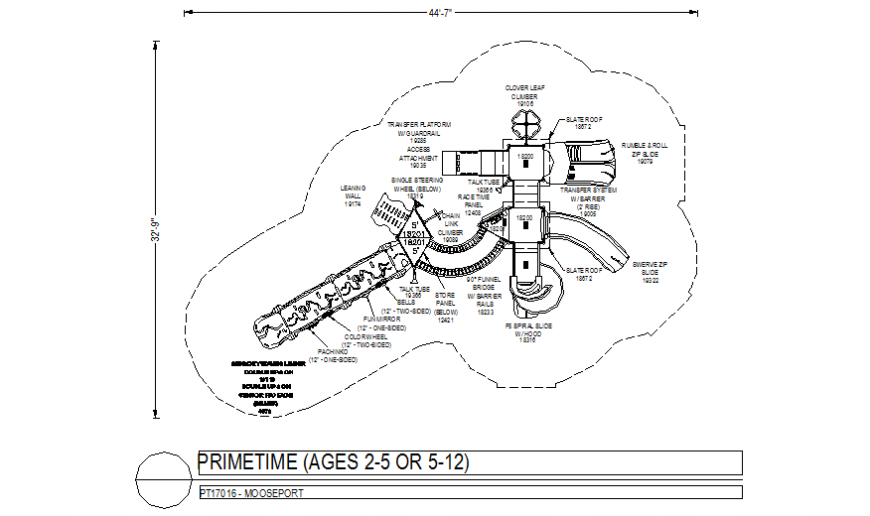Mooseport prime time playing area plan dwg file
Description
Mooseport prime time playing area plan dwg file in plan with view of area and view of wall and wall support with frame and frame support ara with a view of necessary detail view with transfer area system view in view.
Uploaded by:
Eiz
Luna

