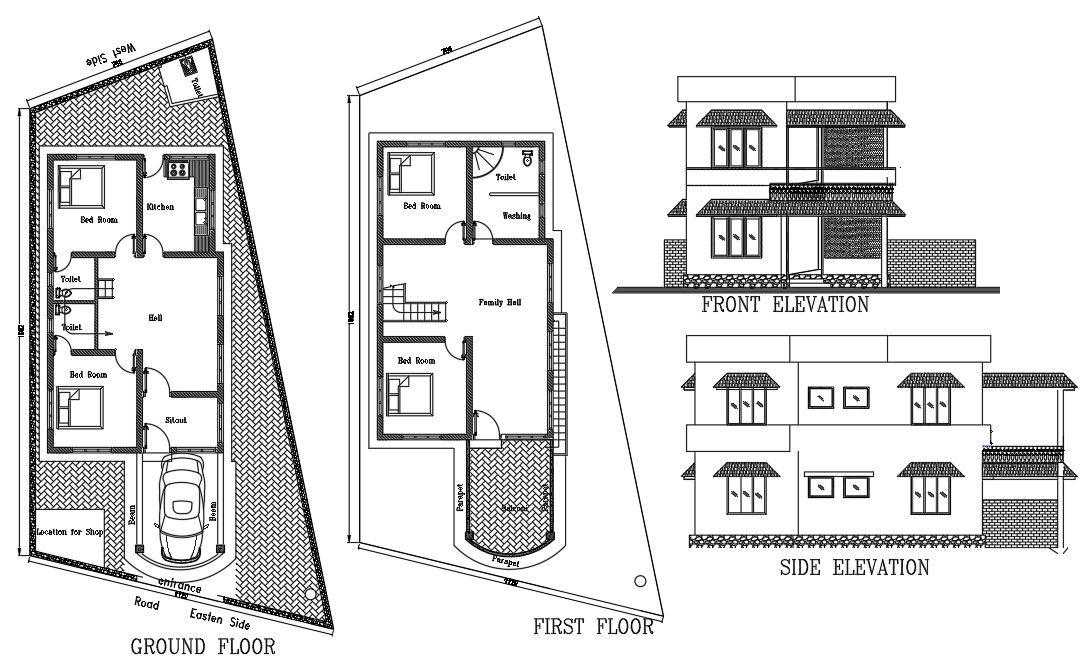Luxury House Design In AutoCAD File
Description
Luxury House Design In AutoCAD File which shows the plan of the shop, garage, hall, bedrooms, kitchen, family room, balcony, washing area, It also shows side and front elevation of the house.
File Type:
Autocad
File Size:
849 KB
Category::
Architecture
Sub Category::
House Interiors Projects
type:
Gold
Uploaded by:
Priyanka
Patel
