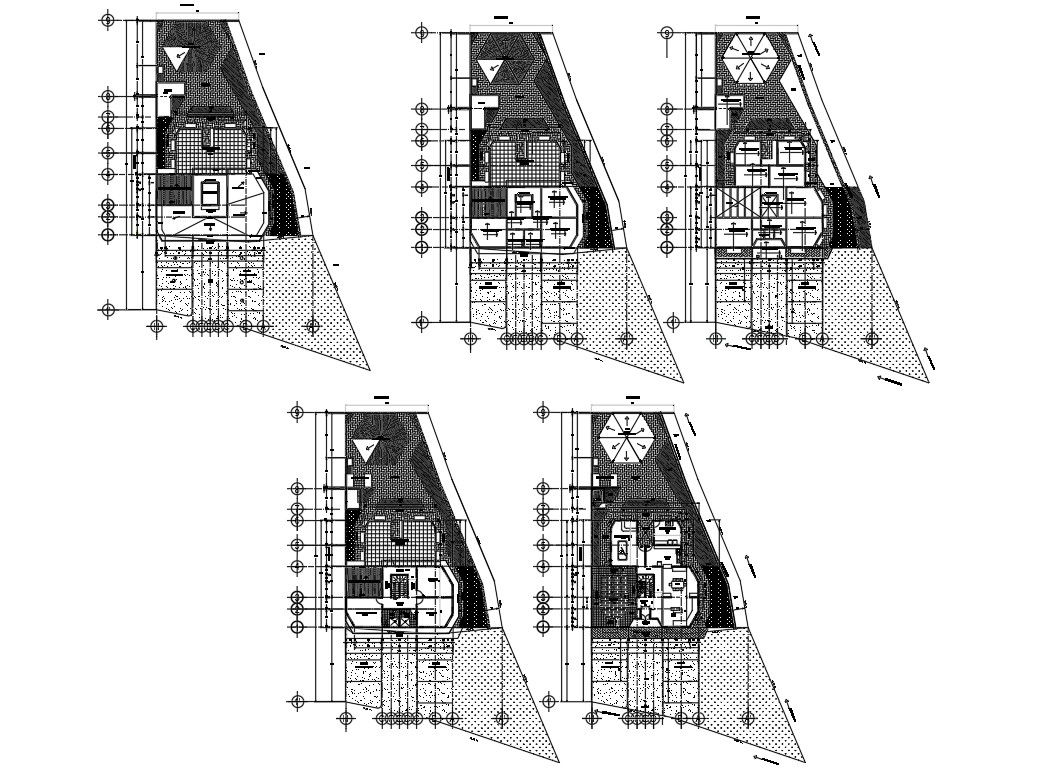Modern House Floor Plan In AutoCAD File
Description
Modern House Floor Plan In AutoCAD File which includes a garage, swimming pool, living room, kitchen, dining room, bedrooms, washing area, garden, balcony, stairs with detail dimensions.
File Type:
Autocad
File Size:
1.3 MB
Category::
Architecture
Sub Category::
House Interiors Projects
type:
Gold
Uploaded by:
Priyanka
Patel
