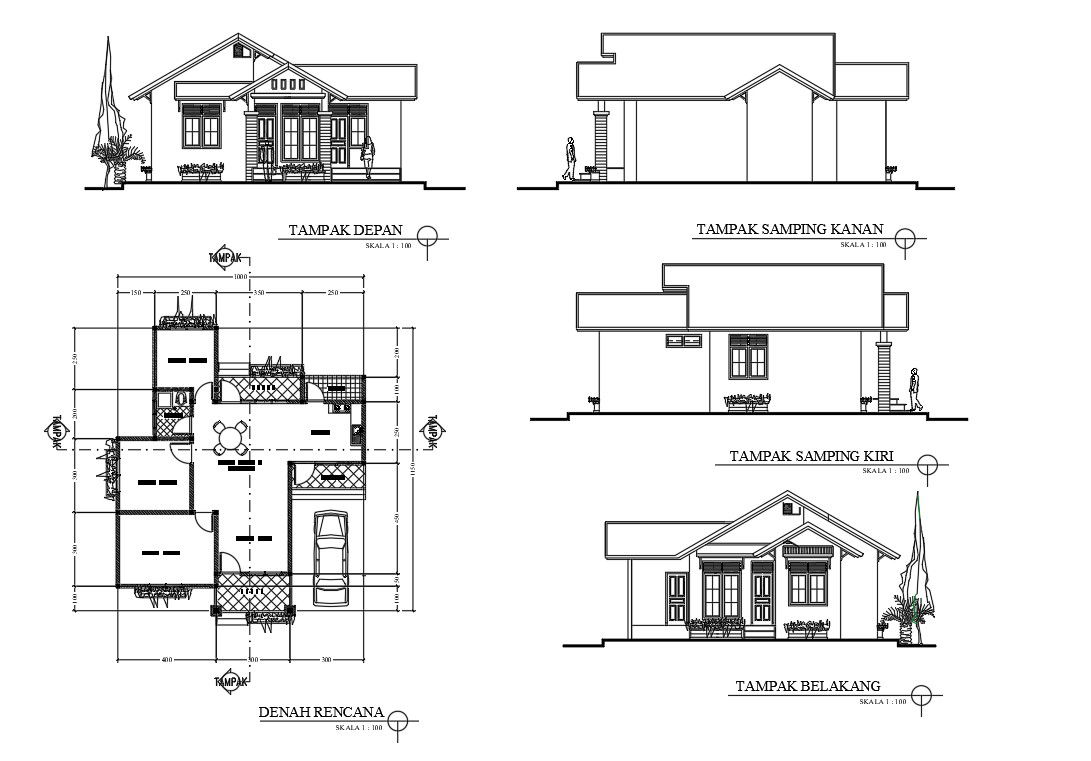Small House Design Plan In AutoCAD File
Description
Small House Design Plan In AutoCAD File which includes parking, hall, kitchen, dining room, bedrooms, washing area, balcony, terrace plan with detail dimensions.
File Type:
Autocad
File Size:
526 KB
Category::
Architecture
Sub Category::
Single Story Apartment
type:
Gold
Uploaded by:
Priyanka
Patel

