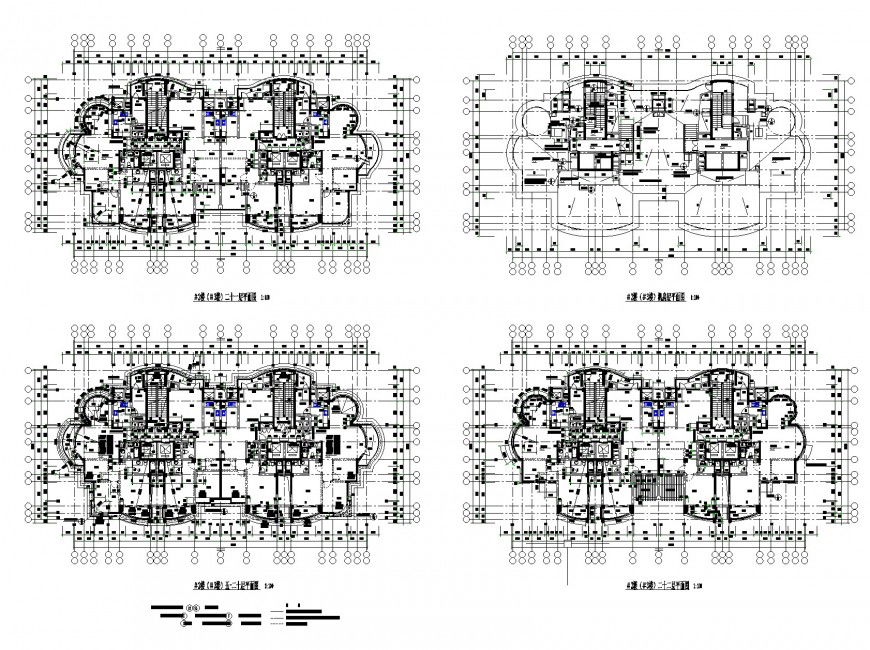Detail Centre line commercial building plan dwg file
Description
Detail Centre line commercial building plan dwg file, dimension detail, naming detail, stair detail, furniture detail in door and window detail, cut out detail, etc.
Uploaded by:
Eiz
Luna
