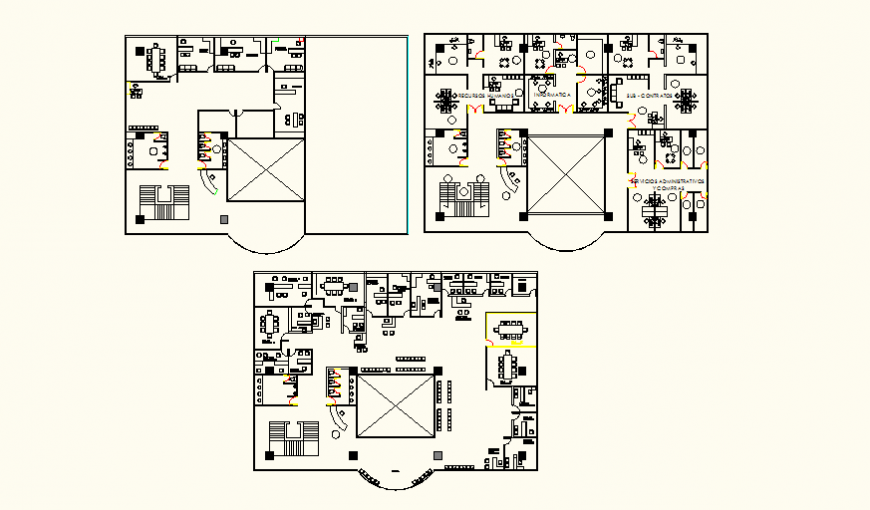Bank building detail elevation and plan autocad file
Description
Bank building detail elevation and plan dwg file, furniture detail, door and window detail, stair detail, cabins detail, floor level detail, plan view detail, etc.
Uploaded by:
Eiz
Luna
