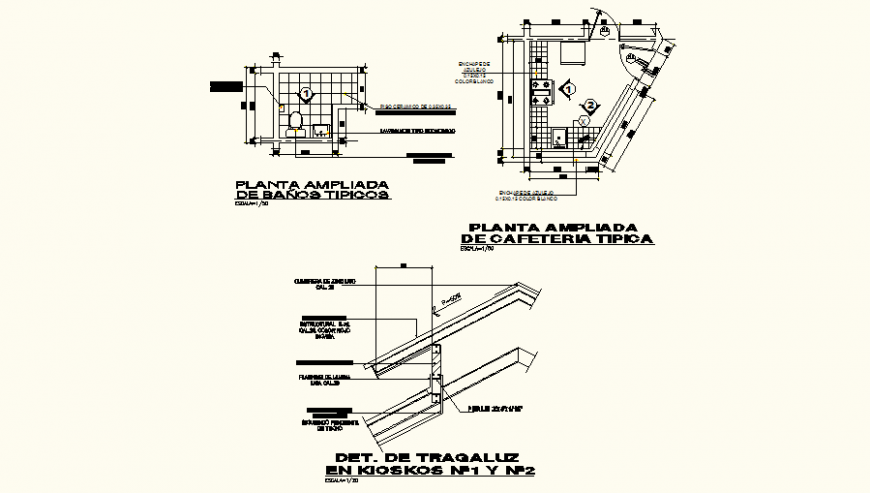Bathroom plan detail elevation layout file
Description
Bathroom detail elevation and plan layout file, wall detail, hatching detail, toilet detail, flush tank detail, naming detail, door and ventilation detail, isometric view detail, scale detail, etc.
File Type:
DWG
File Size:
485 KB
Category::
Interior Design
Sub Category::
Bathroom Interior Design
type:
Gold
Uploaded by:
Eiz
Luna

