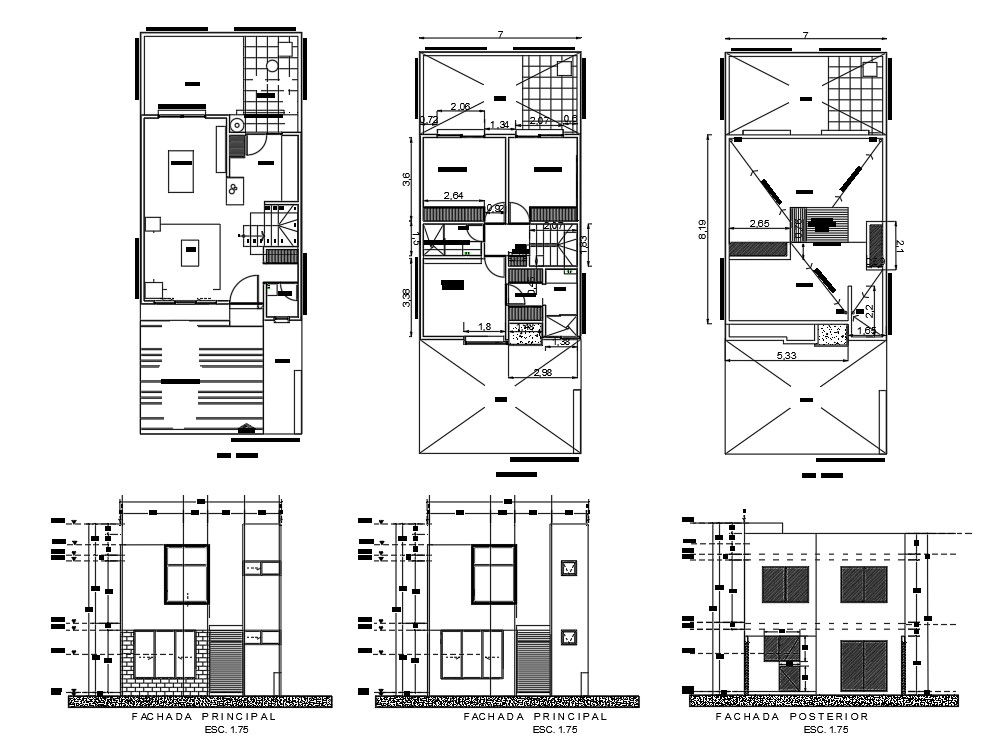Access Banquet Hall Layout Plan in DWG Drawing Layout AutoCAD File
Description
Banquet Hall Floor Plan In DWG File which includes parking, yard area, kitchen, hall, rooms, vacant area, terrace plan, It also includes elevations of the banquet.
File Type:
Autocad
File Size:
1.8 MB
Category::
Architecture
Sub Category::
3D Commercial Building
type:
Gold
Uploaded by:
Priyanka
Patel
