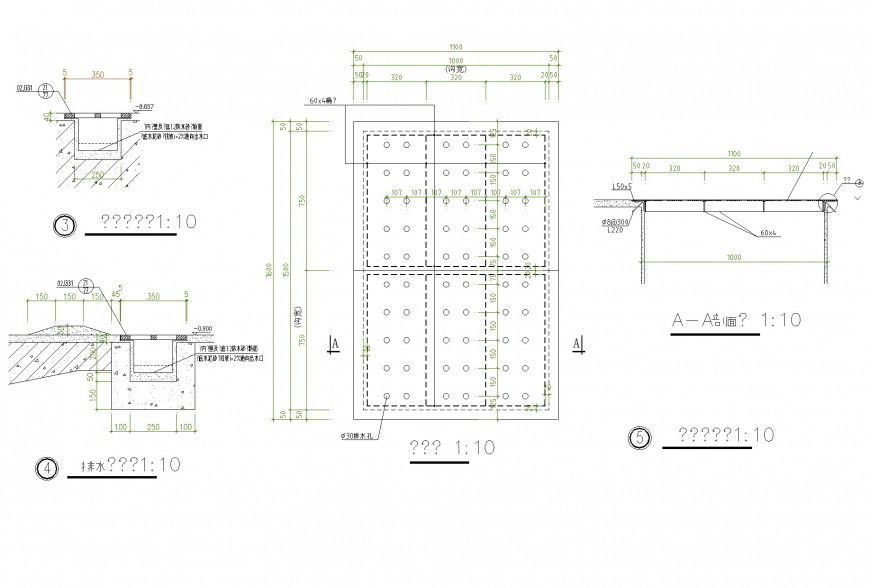Side drain plan layout file
Description
Side drain plan layout file, scale 1:10 detail, concrete mortar detail, hatching detail, bolt nut detail, bolt nut detail, reinforcement detail, etc.
File Type:
DWG
File Size:
852 KB
Category::
Dwg Cad Blocks
Sub Category::
Autocad Plumbing Fixture Blocks
type:
Gold
Uploaded by:
Eiz
Luna

