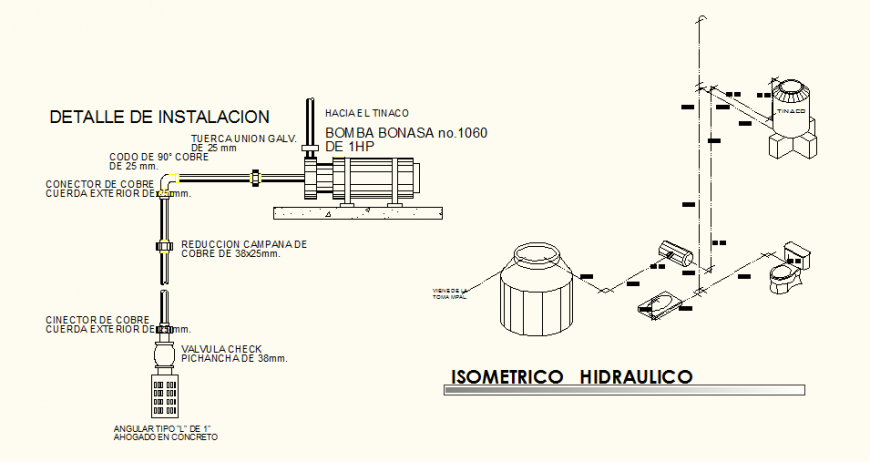Sanitary pipe system detail elevation and plan layout file
Description
Sanitary pipe system detail elevation and plan autocad file, dimension detail, naming detail, valve detail, anti detail, toilet detail, tank detail, isometric view detail, etc.
File Type:
DWG
File Size:
497 KB
Category::
Urban Design
Sub Category::
Town Water Treatment Design
type:
Gold
Uploaded by:
Eiz
Luna

