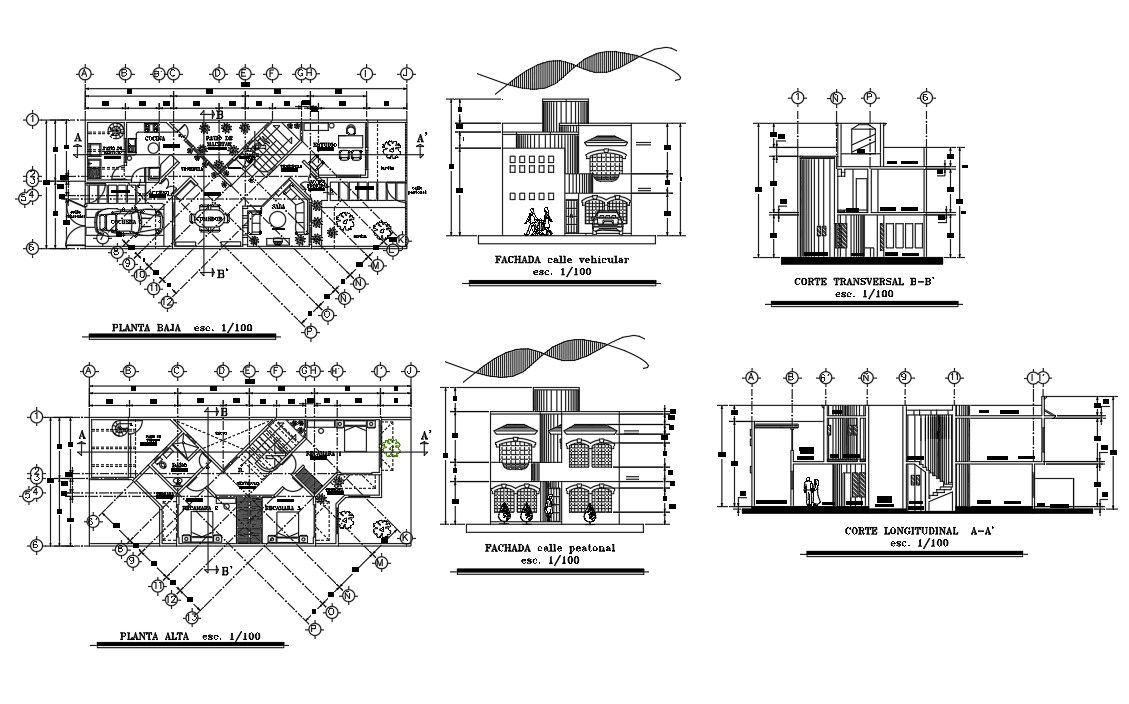Modern House Elevation In DWG File
Description
Modern House Elevation In DWG File which shows the parking, hall, kitchen, dining room, study room, office, bedrooms, terrace plan, It also includes elevations of the house.
File Type:
Autocad
File Size:
602 KB
Category::
Architecture
Sub Category::
House Interiors Projects
type:
Gold
Uploaded by:
Priyanka
Patel

