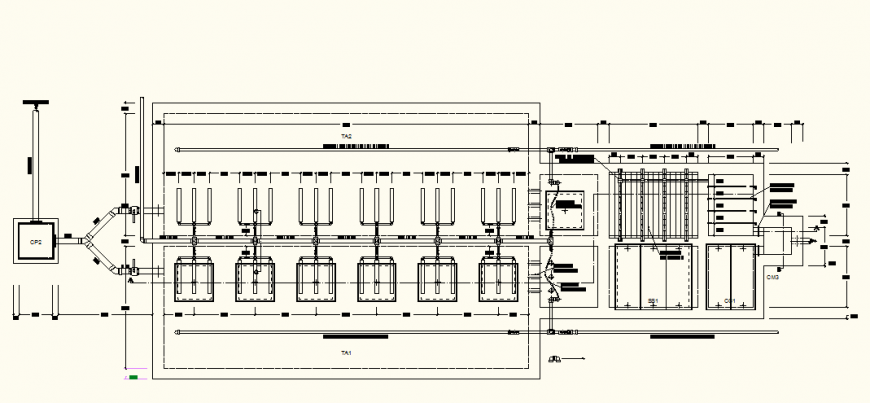Waste water treatment plant detail elevation and plan layout file
Description
Waste water treatment plant detail elevation and plan layout file, pipe detail, tank detail, dimension detail, valve detail, connection detail, tap detail, etc.
File Type:
DWG
File Size:
244 KB
Category::
Urban Design
Sub Category::
Town Water Treatment Design
type:
Gold
Uploaded by:
Eiz
Luna

