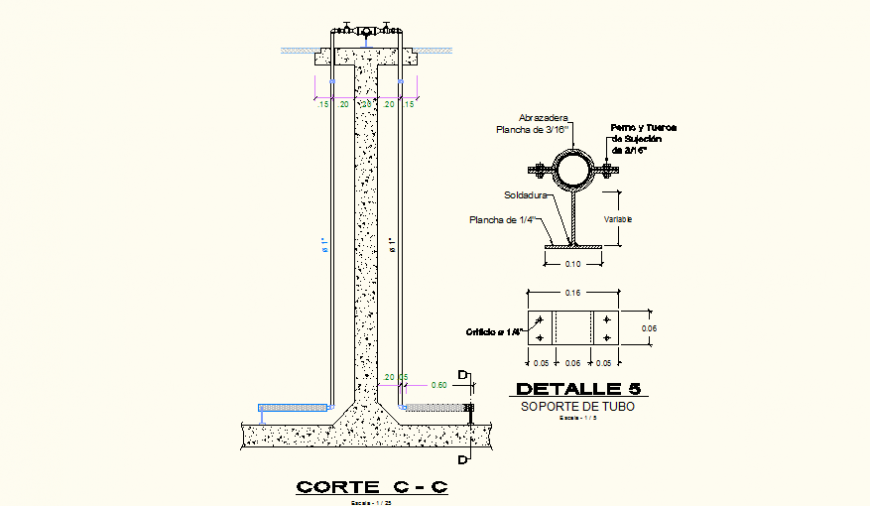Water pipeline detail elevation and section dwg file
Description
Water pipeline detail elevation and section dwg file, concrete detail, wall detail, valve detail, pipe detail, scale 1:5 detail, naming detail, top view detail, section C-C detail, cut out detail, etc.
File Type:
DWG
File Size:
244 KB
Category::
Urban Design
Sub Category::
Town Water Treatment Design
type:
Gold
Uploaded by:
Eiz
Luna

