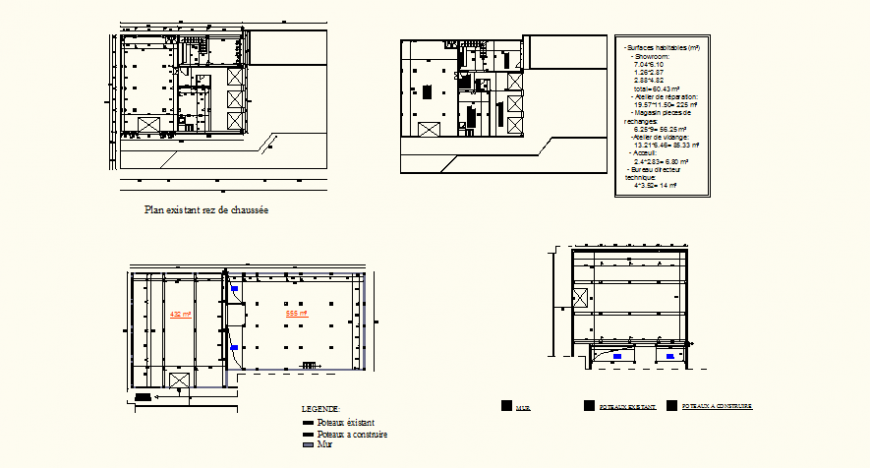Car showroom detail elevation and plan layout file
Description
Car showroom detail elevation and plan layout file, legend detail, dimension detail, hatching detail, door and window detail, specification detail, plan view detail, stair detail, etc.
Uploaded by:
Eiz
Luna
