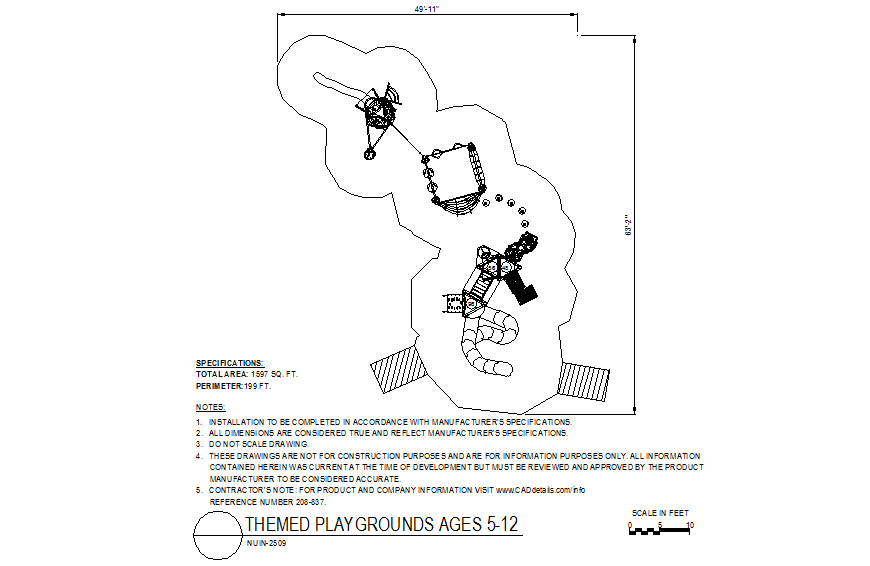System of playing design view with
Description
Playing system design with themed playground plan dwg file in plan with view of area and view of roof area with different design panel view, slice area view with designer support and transfer system with important dimension view.
Uploaded by:
Eiz
Luna

