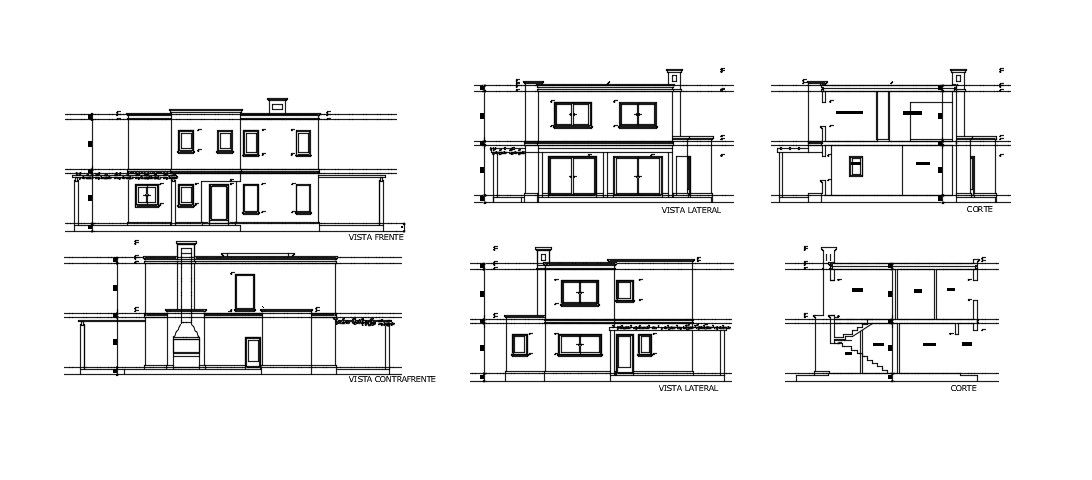2 Storey House Elevation In DWG File
Description
2 Storey House Elevation In DWG File which includes different types of elevation like front view, counter front view, side view with different sections.
File Type:
Autocad
File Size:
—
Category::
Architecture
Sub Category::
Architecture House Projects Drawings
type:
Gold
Uploaded by:
Priyanka
Patel

