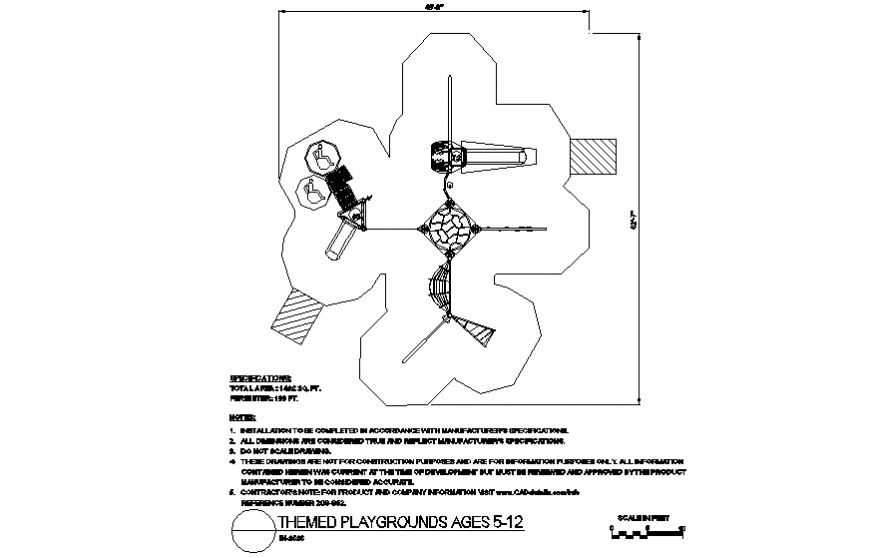System of design for themed playing area dwg file
Description
System of design for themed playing area dwg file in plan with view of area and view of roof area with different design panel view, slice area view with designer support and transfer system with important dimension view design.
Uploaded by:
Eiz
Luna

