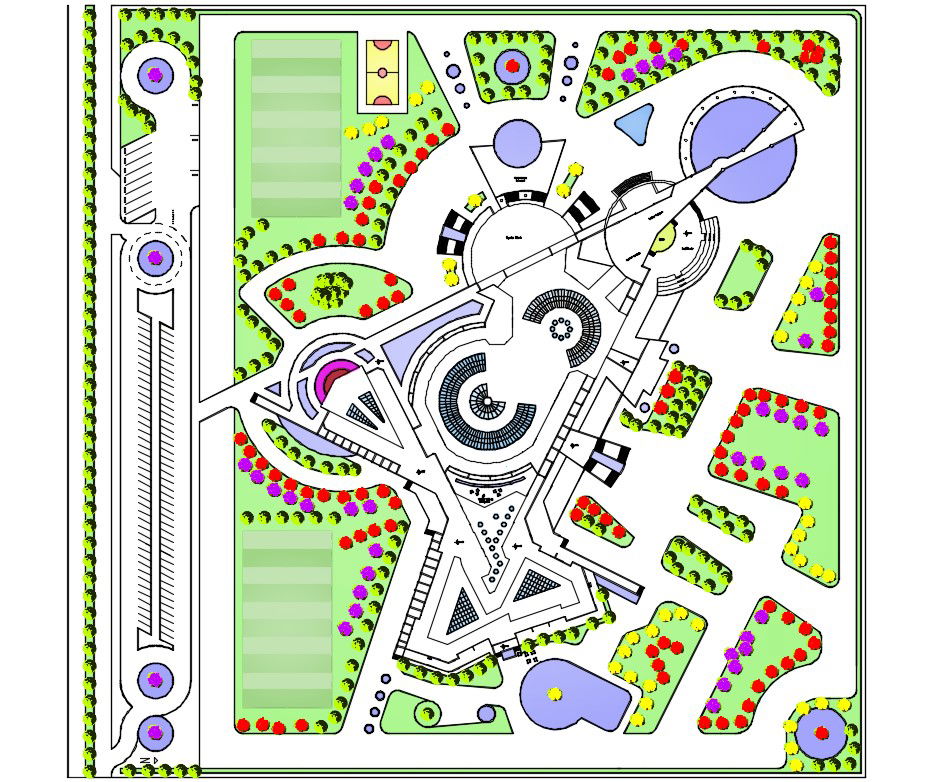Club House Project
Description
Club House Project Download file. The architecture layout plan with furniture detail, swimming pool, gym, snack
bar, mini market and elevation design also have attach image to understand the over all construction building.
Uploaded by:
Priyanka
Patel
