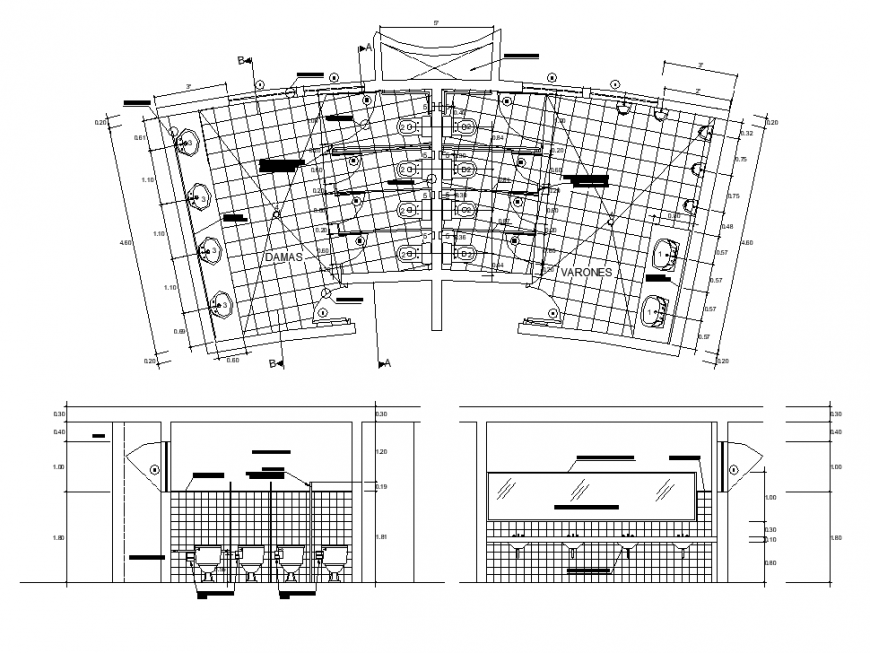Shopping mall detail sanitary block elevation dwg file
Description
Shopping mall detail sanitary block elevation dwg file, toilet detail, sink detail pipe detail, tap detail, flush tank detail, hatching detail, door and window detail, section line detail, dimension detail, etc.
File Type:
DWG
File Size:
388 KB
Category::
Dwg Cad Blocks
Sub Category::
Sanitary CAD Blocks And Model
type:
Gold
Uploaded by:
Eiz
Luna

