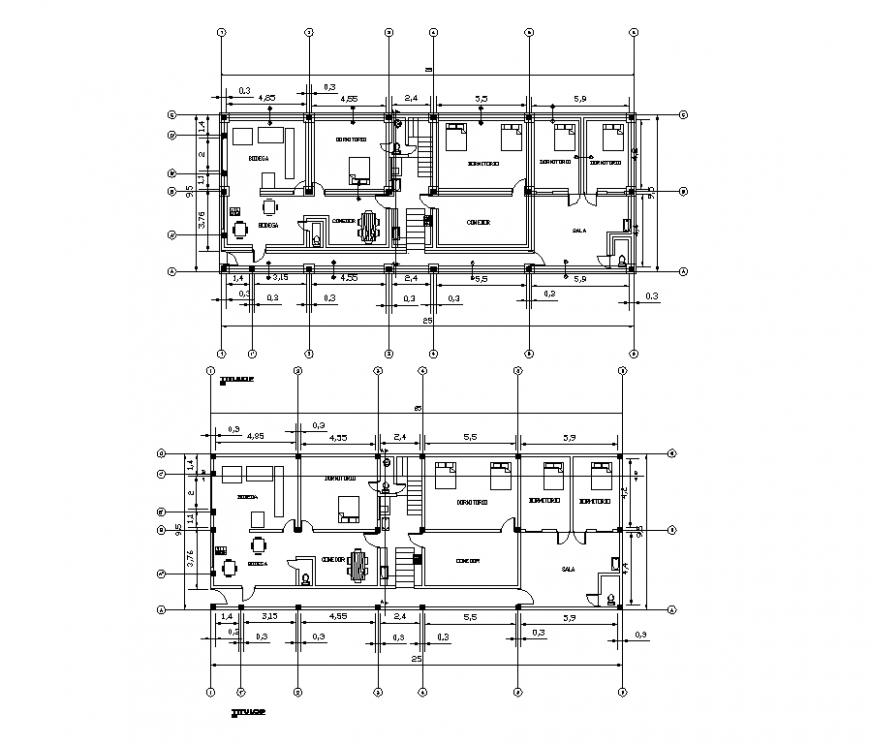General housing plans and elevation autocad file
Description
General housing plans and elevation autocad file, door and window detail, dimension detail, furniture detail, floor level detail, hidden line detail, stair detail, hatching detail, etc.
Uploaded by:
Eiz
Luna
