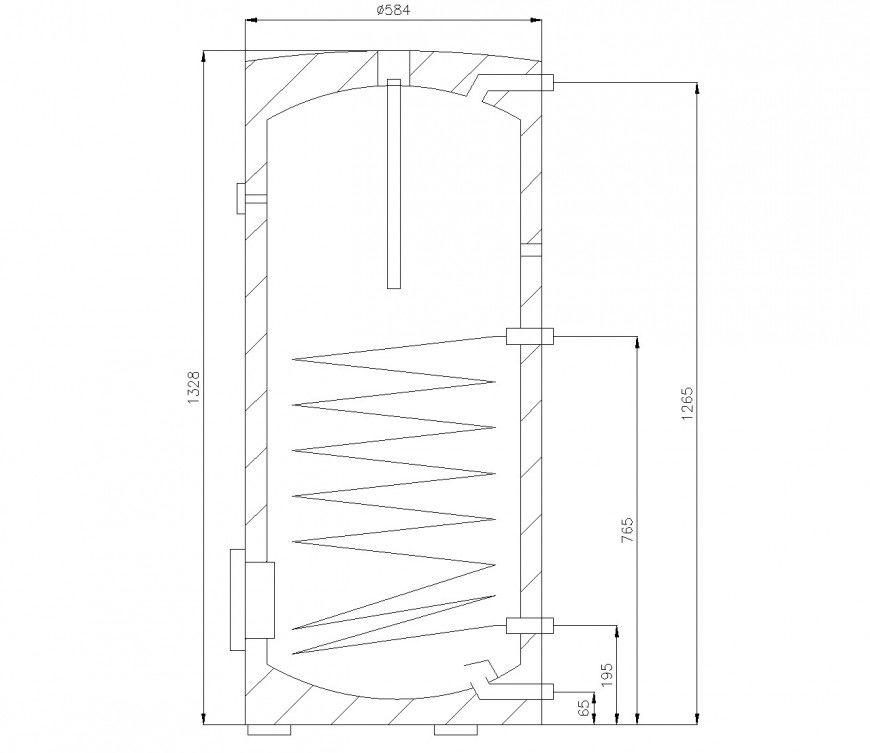Water heater plan layout file
Description
Water heater plan layout file, dimension detail, naming detail, hatching detail, etc.
File Type:
DWG
File Size:
67 KB
Category::
Mechanical and Machinery
Sub Category::
Mechanical Engineering
type:
Gold
Uploaded by:
Eiz
Luna

