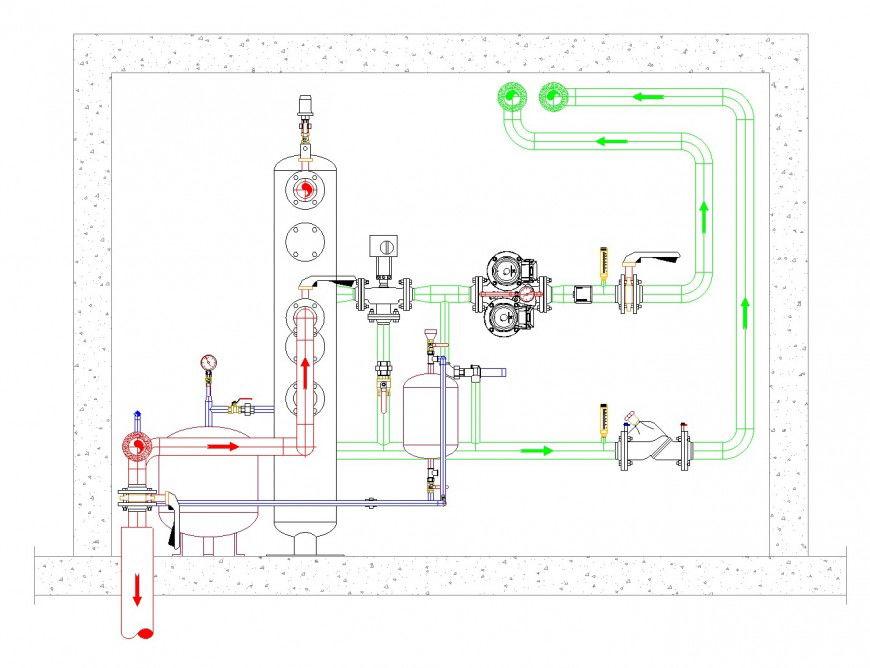Boiler heat pump plan autocad file
Description
Boiler heat pump plan autocad file, wall detail, lock system detail, cold water and hot water pipe lien detail, etc.
File Type:
DWG
File Size:
195 KB
Category::
Mechanical and Machinery
Sub Category::
Mechanical Engineering
type:
Gold
Uploaded by:
Eiz
Luna
