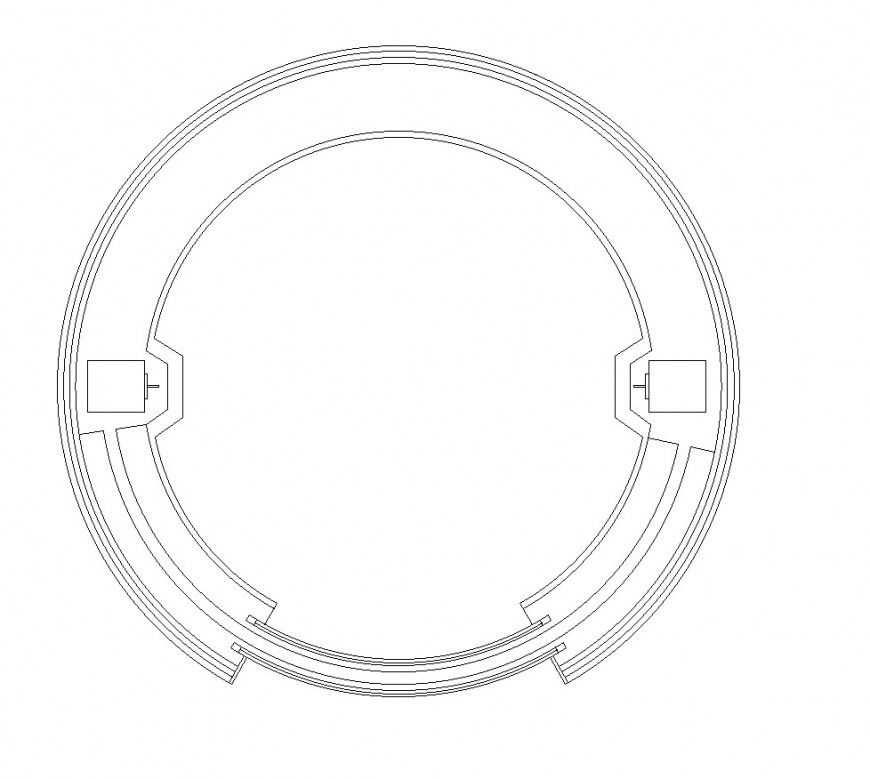Circular Lift Design DWG File with Detailed Top and Bolt Nut Views
Description
This AutoCAD DWG file presents a detailed circular lift design suitable for architectural and engineering projects. It includes top and side views, bolt nut details, and structural layout information, making it ideal for architects and engineers planning vertical transportation systems. The design ensures accuracy, easy integration into building layouts, and full compatibility with AutoCAD for modifications and project implementation. This DWG file serves as a professional reference for precise lift schematics in modern building designs.
File Type:
DWG
File Size:
43 KB
Category::
Mechanical and Machinery
Sub Category::
Elevator Details
type:
Gold
Uploaded by:
Eiz
Luna
