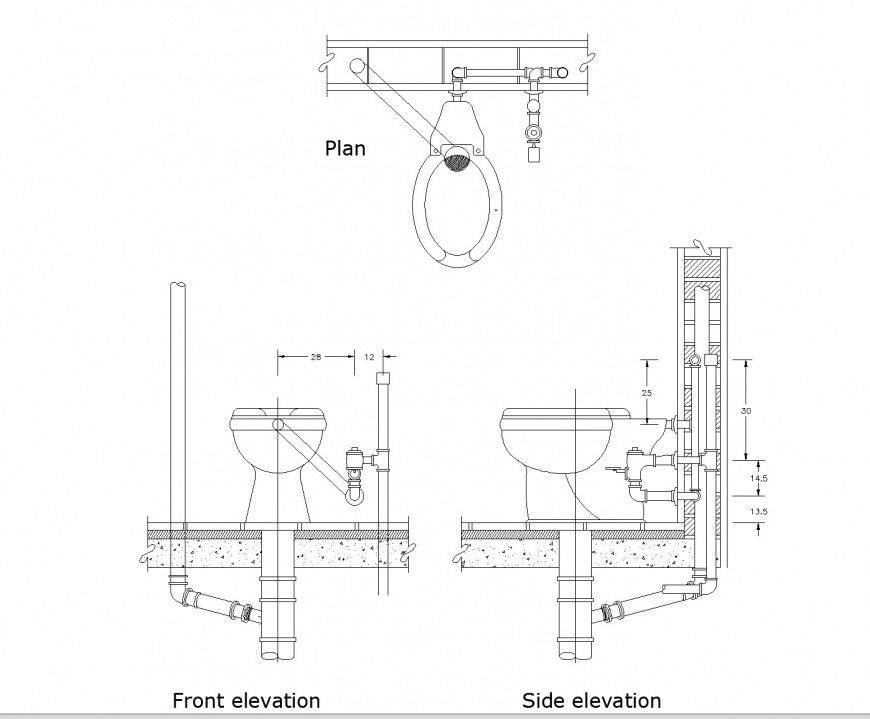Toilet pipe connections plan autocad file
Description
Toilet pipe connections plan autocad file, dimension detail, water closed detail, concrete mortar detail, etc.
File Type:
DWG
File Size:
119 KB
Category::
Interior Design
Sub Category::
Bathroom Interior Design
type:
Gold
Uploaded by:
Eiz
Luna
