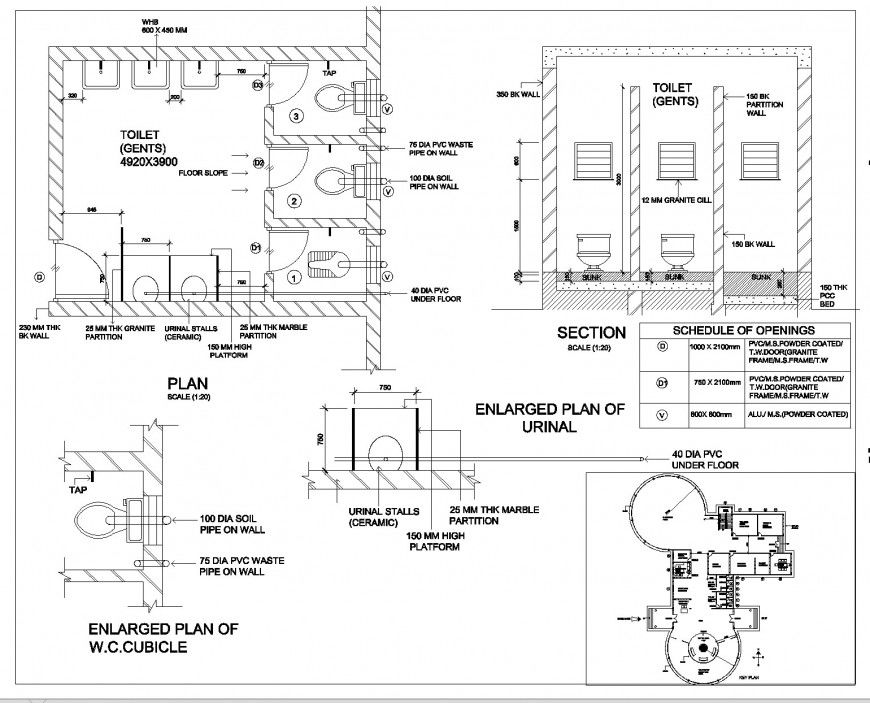Key plan to toilet plan autocad file
Description
Key plan to toilet plan autocad file, dimension detail, naming detail, pipe line plan detail, water closed detail, sink detail, furniture detail in door and window detail, section A-A’ detail, section B-B’ detail, table specification detail, etc.
File Type:
DWG
File Size:
896 KB
Category::
Interior Design
Sub Category::
Bathroom Interior Design
type:
Gold
Uploaded by:
Eiz
Luna
