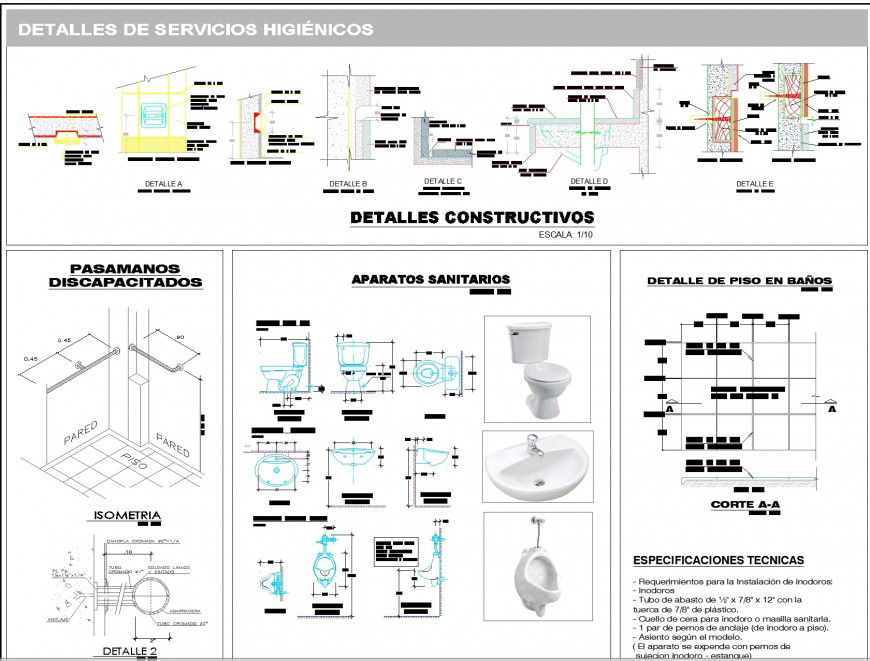Detail of water closed, sink and urinal plan dwg file
Description
Detail of water closed, sink and urinal plan dwg file, specification detail, dimension detail, naming detail, tiles detail, concrete mortar detail, scale 1:10 detail, sanitary detail, etc.
File Type:
DWG
File Size:
6 MB
Category::
Dwg Cad Blocks
Sub Category::
Autocad Plumbing Fixture Blocks
type:
Gold
Uploaded by:
Eiz
Luna
