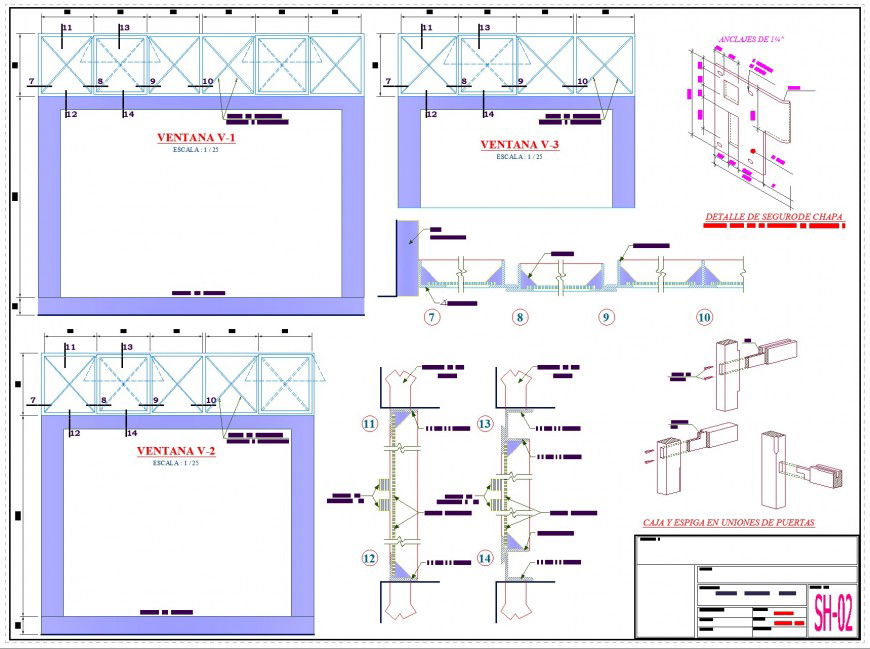Window plan and section layout file
Description
Window plan and section layout file, dimension detail, naming detail, scale 1:25 detail, isometric view detail, centre line detail, hidden line detail, etc.
File Type:
DWG
File Size:
690 KB
Category::
Dwg Cad Blocks
Sub Category::
Windows And Doors Dwg Blocks
type:
Gold
Uploaded by:
Eiz
Luna

