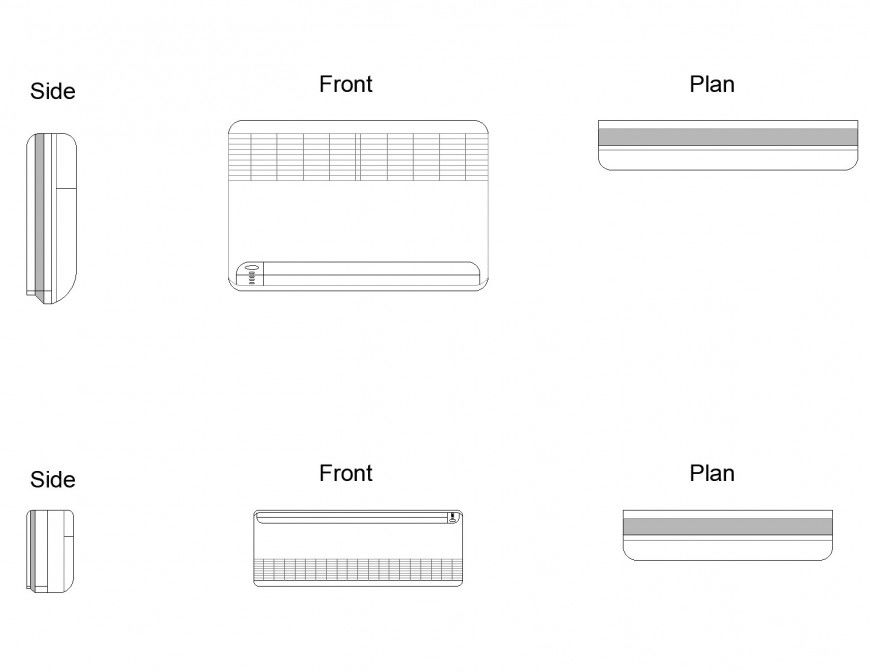Wall Mounted Air Conditioning DWG File for AutoCAD 2D Design Projects
Description
This AutoCAD DWG file provides a comprehensive wall-mounted air conditioning unit design, including top, front, and side elevation views. It's an essential resource for HVAC system planning and integration into architectural layouts. The drawing ensures accurate representation of the unit's dimensions and components, facilitating precise installation and maintenance planning. Ideal for architects, engineers, and HVAC professionals, this DWG file supports efficient design processes and enhances project accuracy.
File Type:
DWG
File Size:
161 KB
Category::
Mechanical and Machinery
Sub Category::
Mechanical Engineering
type:
Gold
Uploaded by:
Eiz
Luna
