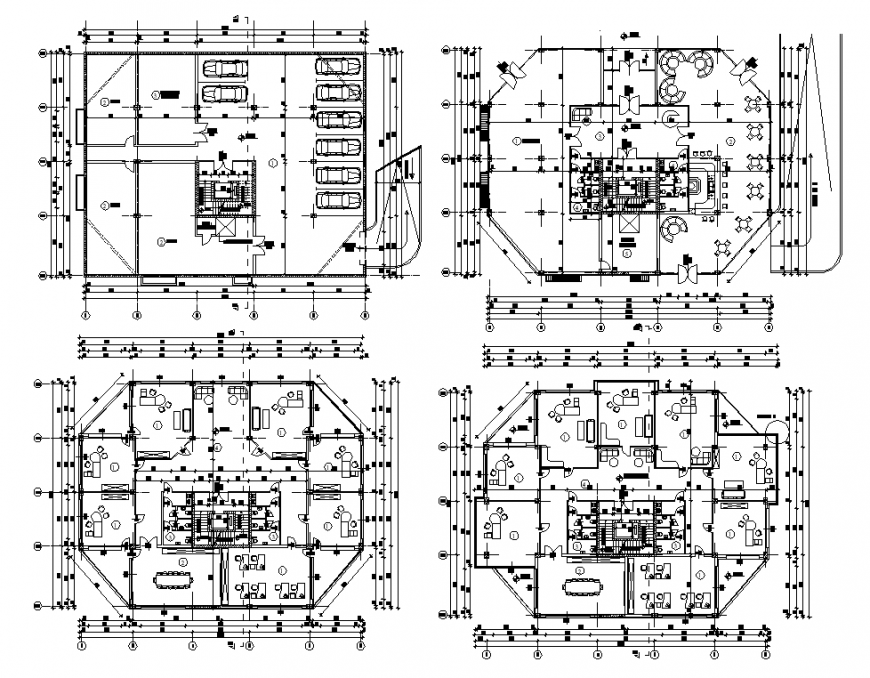Front elevation of Renault show room layout file
Description
Front elevation of Renault show room layout file, gate detail, hathcing detail, etc.
File Type:
DWG
File Size:
1.9 MB
Category::
Dwg Cad Blocks
Sub Category::
Windows And Doors Dwg Blocks
type:
Gold
Uploaded by:
Eiz
Luna

