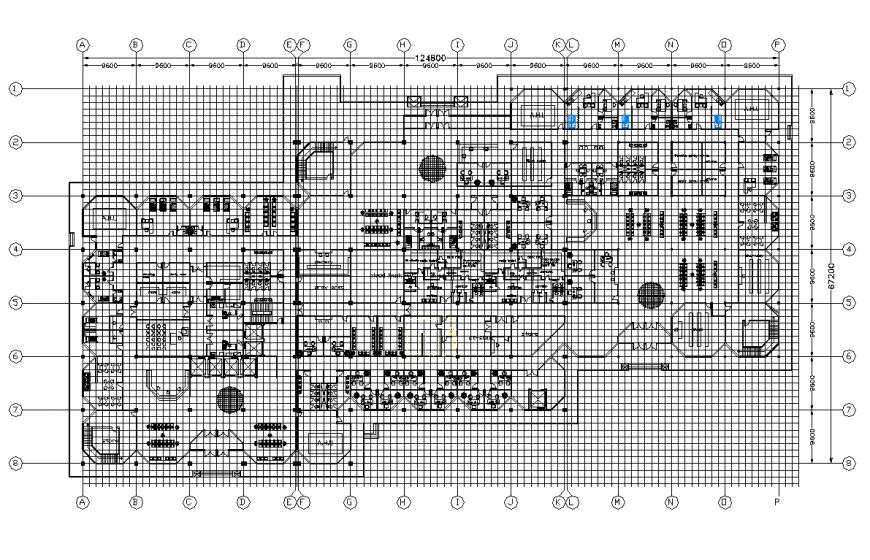Walls section and piping system detail elevation layout file
Description
Walls section and piping system detail elevation layout file, reinforcement detail, scale 1:10 detail, concreting detail, dimension detail, hatching detail, cut out detail, naming detail, etc.
Uploaded by:
Eiz
Luna

