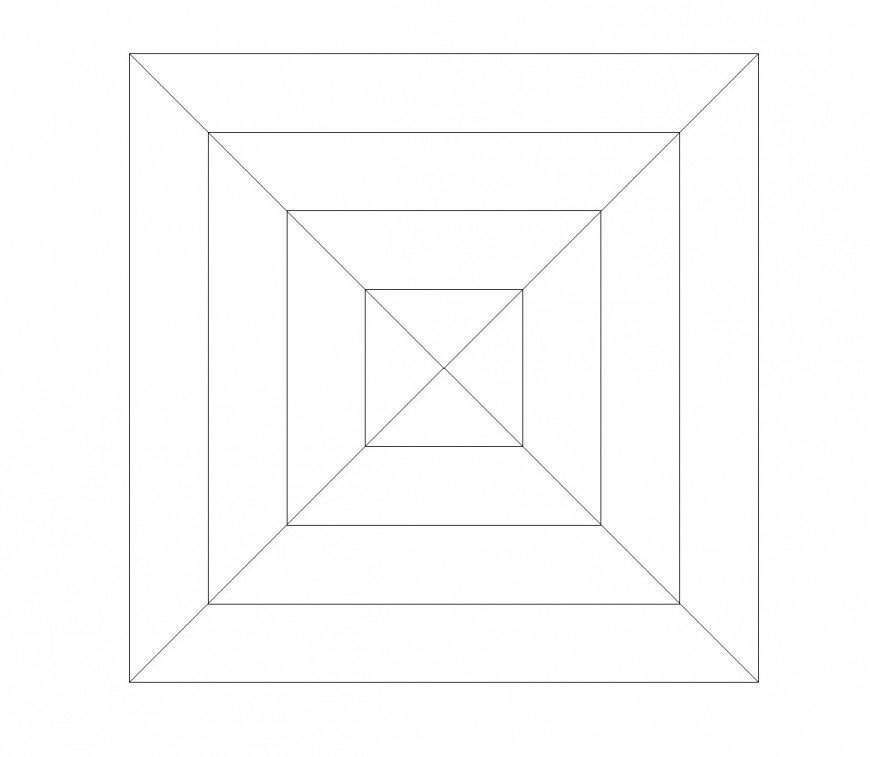HVAC supply grille plan autocad file,
Description
HVAC supply grille plan autocad file, cross line detail, front elevation detail, etc.
File Type:
DWG
File Size:
59 KB
Category::
Dwg Cad Blocks
Sub Category::
Autocad Plumbing Fixture Blocks
type:
Gold
Uploaded by:
Eiz
Luna
