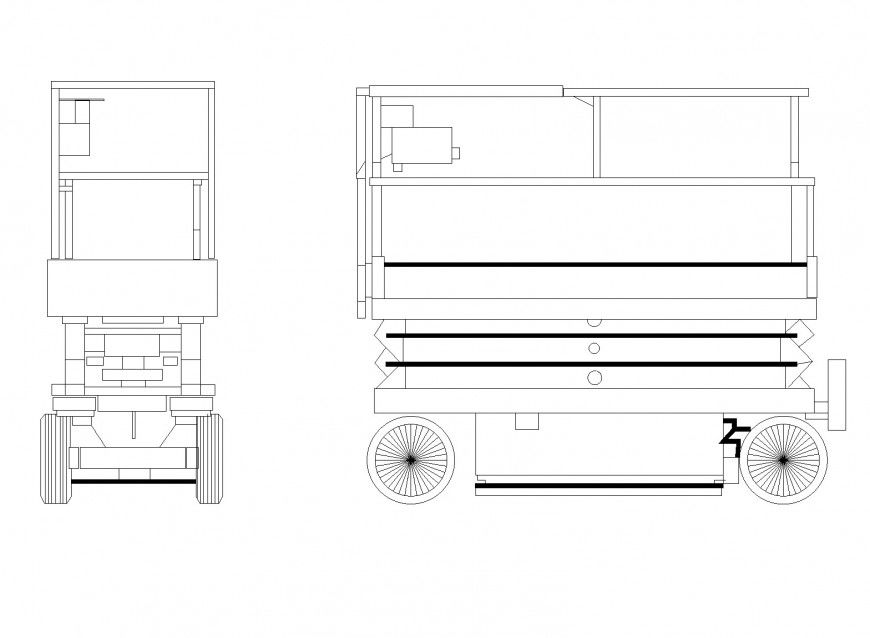Scissor lift elevation plan layout file
Description
Scissor lift elevation plan layout file, front elevation detail, side elevation detail, etc.
File Type:
DWG
File Size:
59 KB
Category::
Mechanical and Machinery
Sub Category::
Elevator Details
type:
Gold
Uploaded by:
Eiz
Luna

