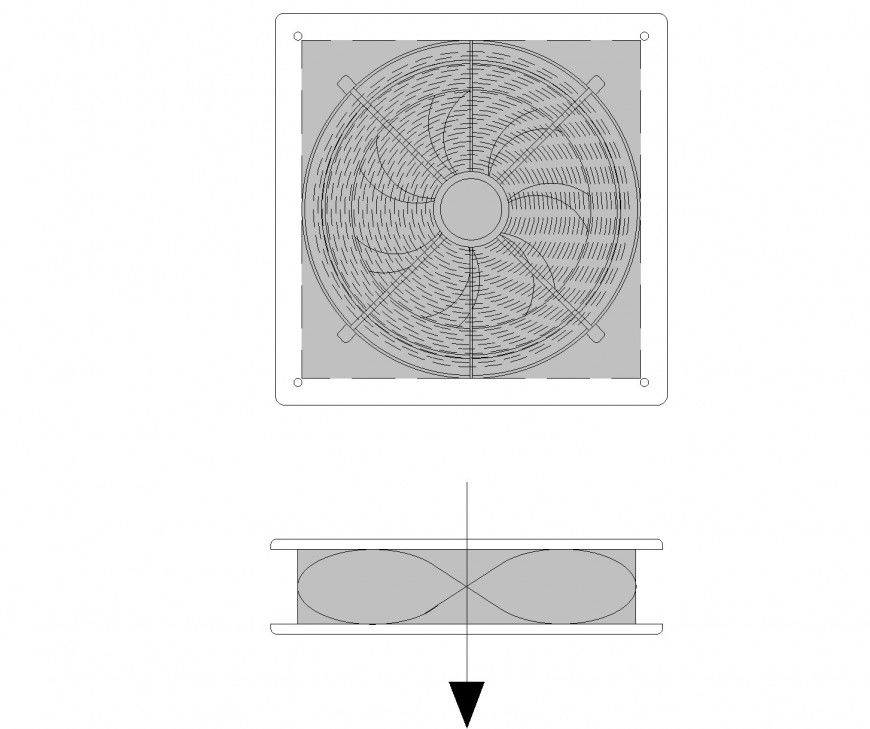Wall fan plan elevation layout with dimensions and details DWG File
Description
Wall fan plans in this DWG File with precise layout, elevations, and dimensions. Architects, interior designers, and engineers can use this file for accurate planning and professional execution. The DWG File provides measurements, sectional views, and installation guidance, making it suitable for residential, commercial, and industrial projects. Ensure efficient and precise fan placement and design with this comprehensive DWG File.
File Type:
DWG
File Size:
259 KB
Category::
Dwg Cad Blocks
Sub Category::
Autocad Plumbing Fixture Blocks
type:
Gold
Uploaded by:
Eiz
Luna
