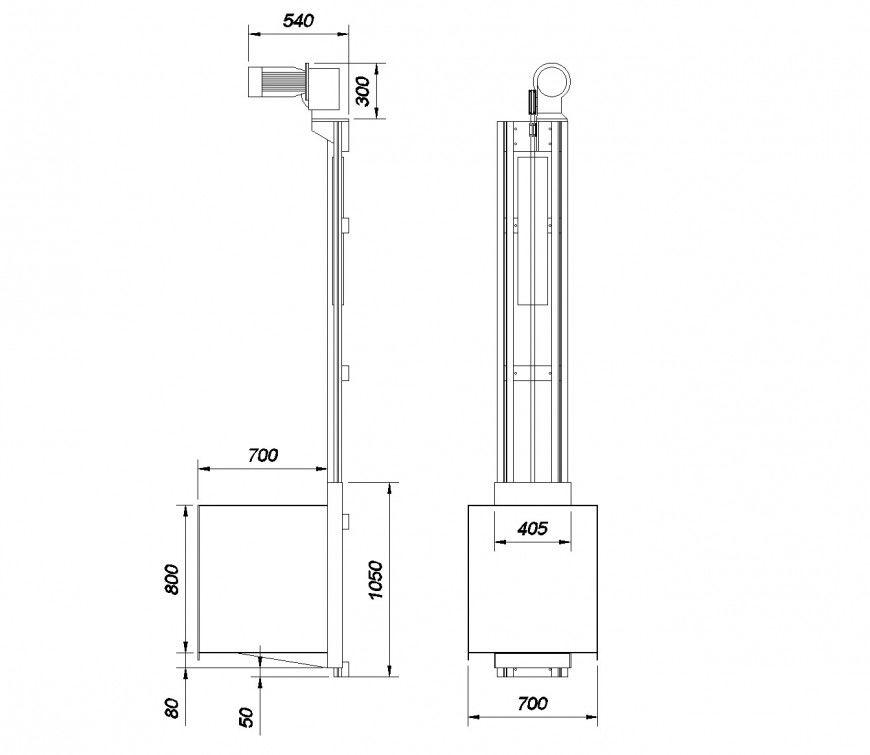Dumb waiter elevation plan detail
Description
Dumb waiter elevation plan detail, front elevation detail, side elevation detail, dimension detail, etc.
File Type:
DWG
File Size:
28 KB
Category::
Dwg Cad Blocks
Sub Category::
Autocad Plumbing Fixture Blocks
type:
Gold
Uploaded by:
Eiz
Luna

