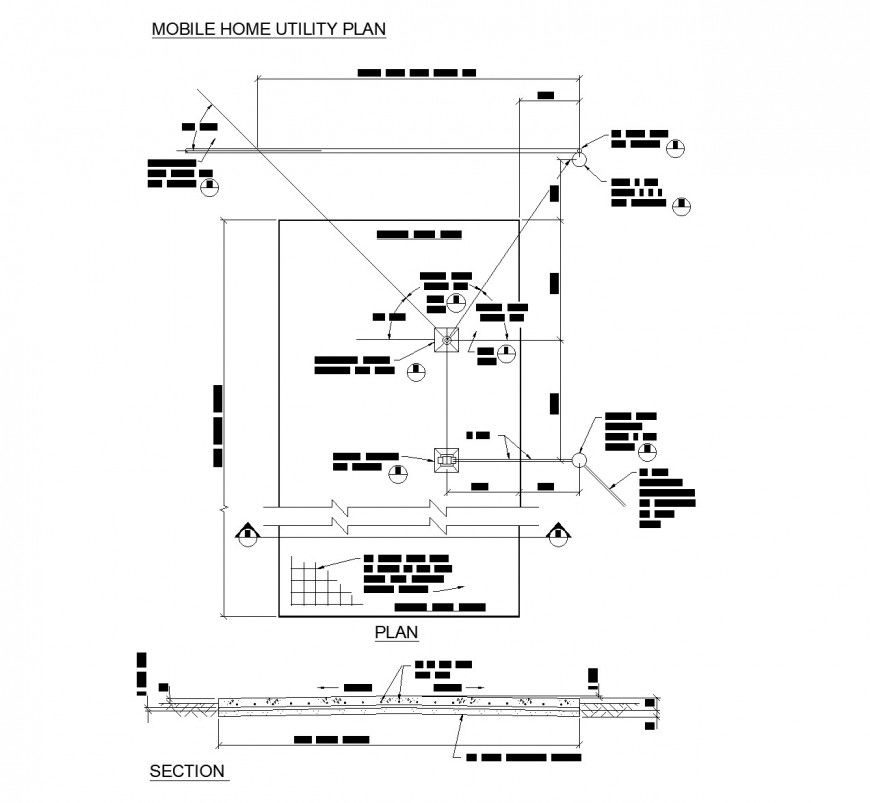Mobile Home Utility Plan autocad file
Description
Mobile Home Utility Plan autocad file, dimension detail, naming detail, plan and section detail, section A-A’ detail, section lien detail, etc.
File Type:
DWG
File Size:
42 KB
Category::
Mechanical and Machinery
Sub Category::
Mechanical Engineering
type:
Gold
Uploaded by:
Eiz
Luna

