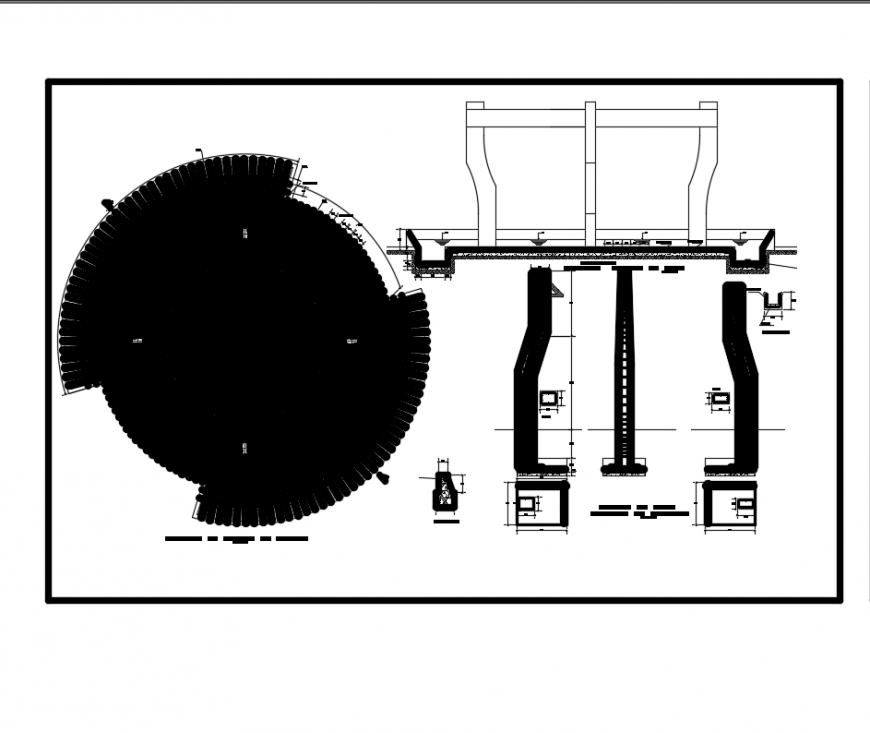Details of urban park structure with construction dwg file
Description
Details of urban park structure with construction that includes a detailed view of section A-A, ornamental, machine house, tank cisterna, water mirror structure details, splice in different parts trying to make the splices outside the confinement area, details of splash of columns, considering area of low stress, considering zone of high efforts but that less than 50% of the rods are spliced and much more of park structure details.
Uploaded by:
Eiz
Luna
