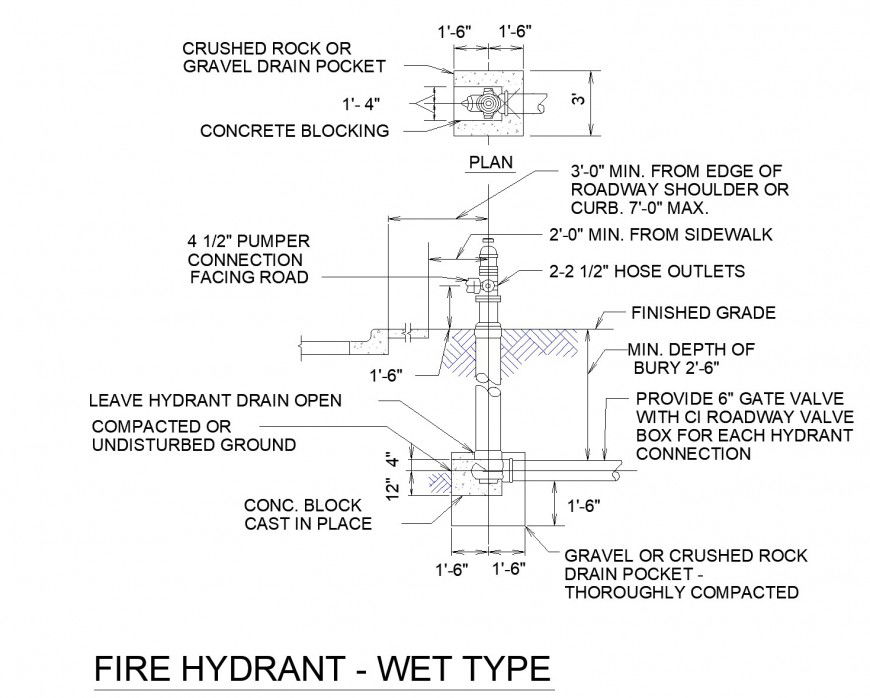Mechanical Fire Hydrant Detail dwg file
Description
Mechanical Fire Hydrant Detail dwg file, dimension detail, naming detail, concrete mortar detail, hatching detail, pipe lien detail, etc.
File Type:
DWG
File Size:
171 KB
Category::
Mechanical and Machinery
Sub Category::
Mechanical Engineering
type:
Gold
Uploaded by:
Eiz
Luna
