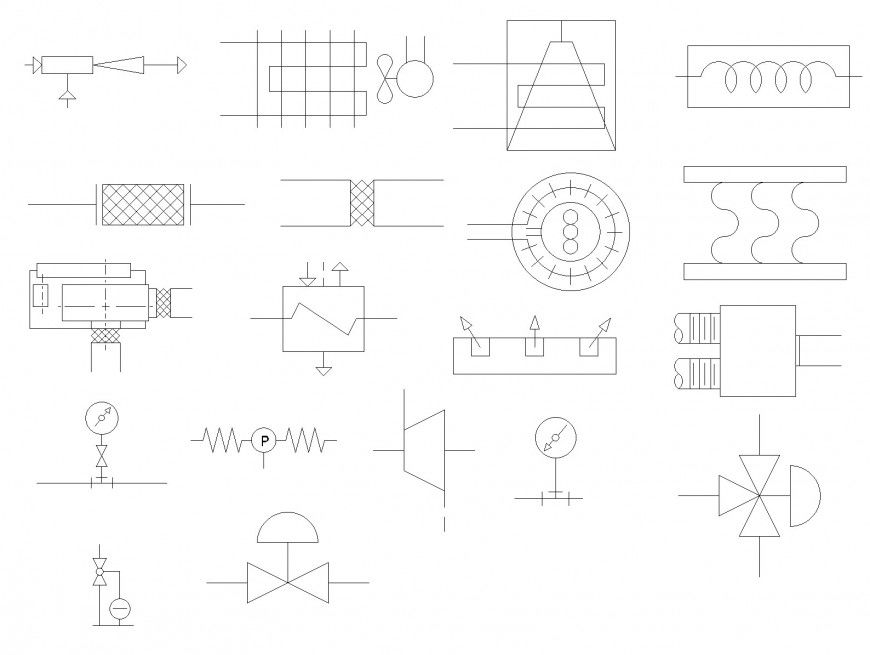Mechanical HVAC symbols layout file
Description
Mechanical HVAC symbols layout file, different hvac detail, etc.
File Type:
DWG
File Size:
154 KB
Category::
Mechanical and Machinery
Sub Category::
Mechanical Engineering
type:
Gold
Uploaded by:
Eiz
Luna
