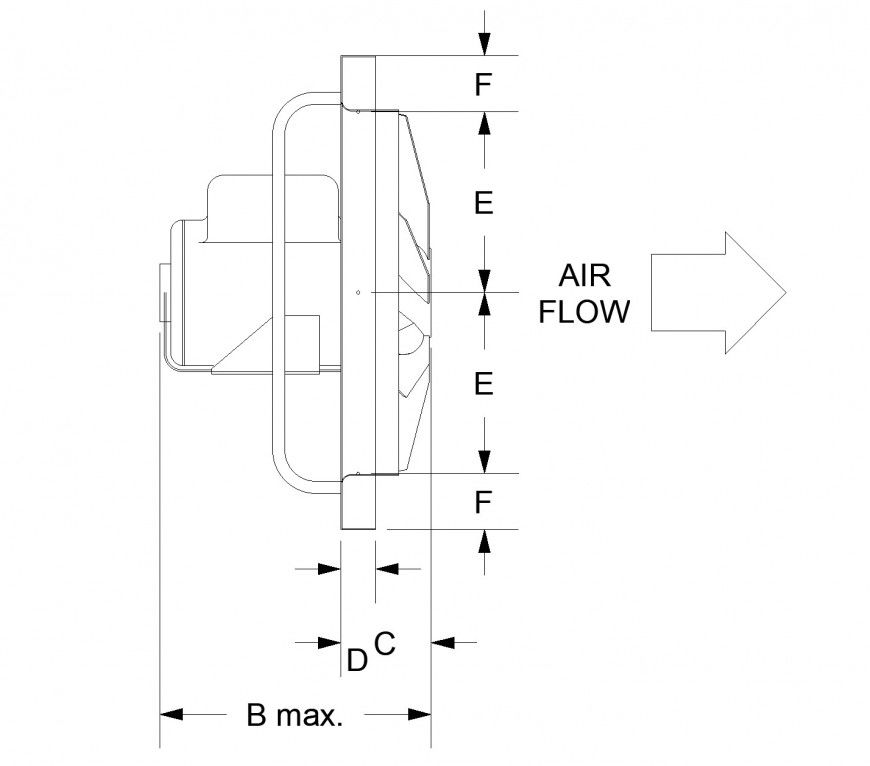Extraction Fan plan autocad file
Description
Extraction Fan plan autocad file, dimension detail, naming detail, etc.
File Type:
DWG
File Size:
16 KB
Category::
Mechanical and Machinery
Sub Category::
Mechanical Engineering
type:
Gold
Uploaded by:
Eiz
Luna

