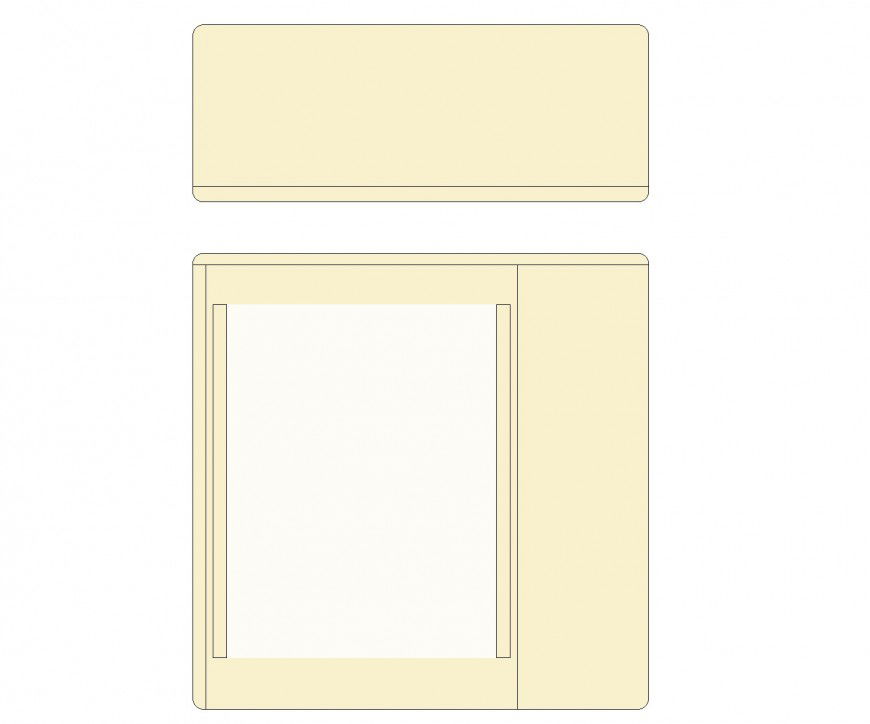Condensing Unit plan layout file
Description
Condensing Unit plan layout file, top view detail, front elevation detail, etc.
File Type:
DWG
File Size:
16 KB
Category::
Mechanical and Machinery
Sub Category::
Mechanical Engineering
type:
Gold
Uploaded by:
Eiz
Luna
