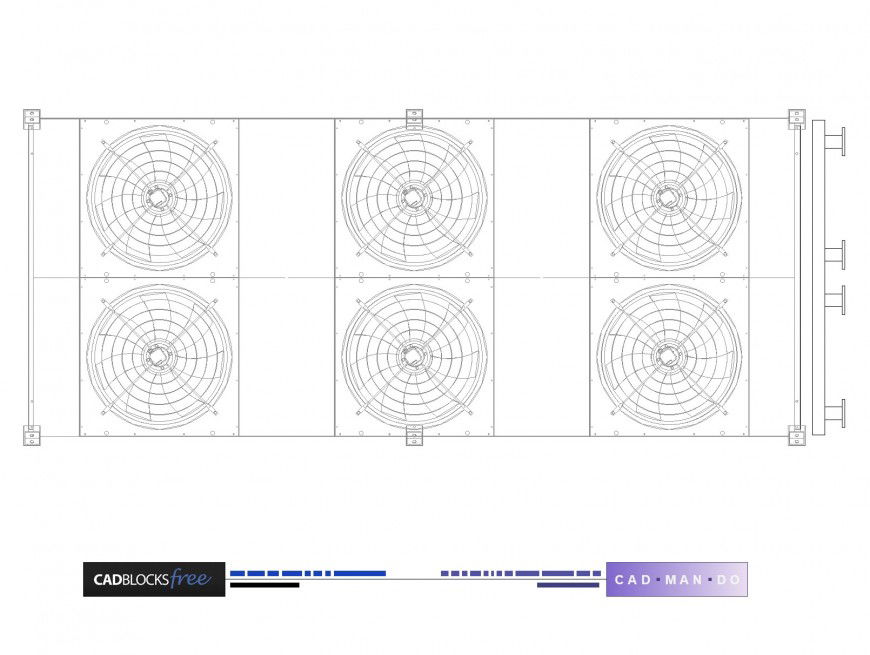Mechanical radiator plan detail
Description
Mechanical radiator plan detail, dimension detail, reinforcement detail, etc.
File Type:
DWG
File Size:
593 KB
Category::
Mechanical and Machinery
Sub Category::
Mechanical Engineering
type:
Gold
Uploaded by:
Eiz
Luna

