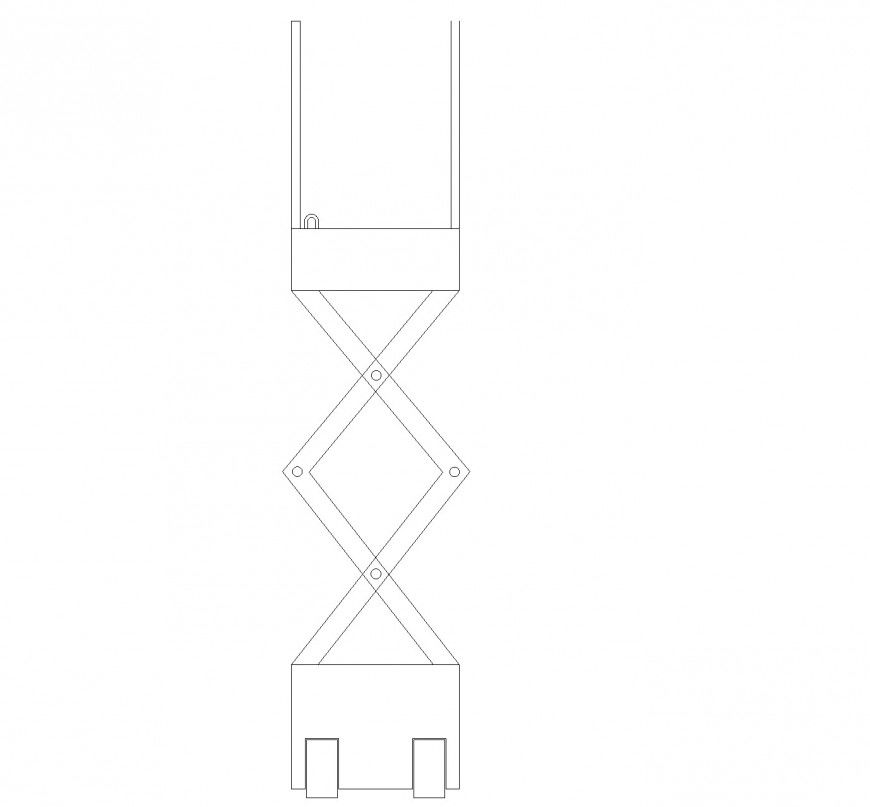One man scissor lift plan autocad file
Description
One man scissor lift plan autocad file, bolt nut detail, reinforcement detail, etc.
File Type:
DWG
File Size:
58 KB
Category::
Mechanical and Machinery
Sub Category::
Elevator Details
type:
Gold
Uploaded by:
Eiz
Luna
